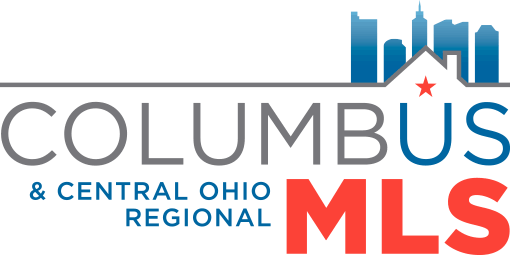Points forts de l'offre
Sous-type
CondominiumPrix par Sq Ft
$178.93Association
OuiFrais d'association
$399/MoisAnnée de construction
1997Style architectural
RanchEspaces de garage
2Garage attenant O/N
OuiSurface habitable (Sq Ft)
2235Montant des taxes annuelles
$6,199Chauffage
Air pulséClimatisation
Air centralComté
DelawareSubdivision
Lakes at Highland Lakes
Détails de la propriété
- Caractéristiques intérieures
- Chambres: 2
- Nombre total de salles de bains: 3
- Salles de bain complètes: 3
- Chambres au niveau principal: 2
- Sous-sol: [object Object]
- Description du sous-sol: Crawl Space, Partial
- Cheminée: Oui
- Nombre total de foyers: 1
- Revêtement de sol: Ceramic Tile, Wood, Carpet, Vinyl
- Caractéristiques des fenêtres: Insulated Windows
- Caractéristiques de la buanderie: Electric Dryer Hookup
- Chauffage: Forced Air
- Climatisation: Central Air
Chambres
Salle de bains
Autres pièces
Caractéristiques intérieures
Chauffage et climatisation
- Services publicsSource d'eauPublicÉgoutÉgouts publics
- Caractéristiques extérieuresPatio And Porch FeaturesTerrasseFencingFenced
- ConstructionType de propriétéResidentialRevêtement de solCeramic Tile, Wood, Carpet, VinylAnnée de construction1997Sous-type de propriétéCondominiumDétails de la fondationBlocNouvelle constructionNonArchitectural StyleRanchBuilding Area Total1490
- StationnementGarageOuiPlaces de garage2Caractéristiques de stationnementGarage Door Opener, Attached
Emplacement
- OH
- Westerville
- 43082
- Delaware
- 6443 Upper Lake Circle
Calculatrice de paiement
Entrez vos informations de paiement pour recevoir un paiement mensuel estimé
Prix de la propriété
Mise de fonds
Prêt hypothécaire
Année fixe
Vos mensualités
$2,333.71
Ce calculateur de paiement fourni par Engel & Völkers est destiné à des fins éducatives et de planification seulement. *Suppose un taux d'intérêt de 3,5 %, un versement initial de 20 % et un prêt hypothécaire conventionnel à taux fixe de 30 ans. Les taux cités sont à titre informatif seulement ; les taux actuels peuvent changer à tout moment sans préavis. Vous ne devriez pas prendre de décisions basées uniquement sur les informations fournies. Des montants supplémentaires requis tels que les impôts, l'assurance, les cotisations de l'association de propriétaires, les évaluations, les primes d'assurance hypothécaire, l'assurance contre les inondations ou d'autres paiements requis similaires doivent également être pris en compte. Contactez votre société hypothécaire pour les taux actuels et des informations supplémentaires.
Mis à jour: May 15, 2025 1:20 PM















