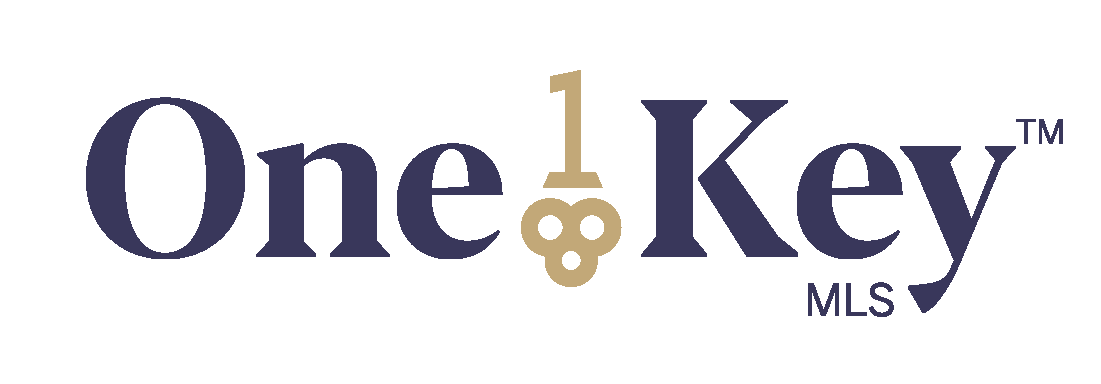Points forts de l'offre
Sous-type
Single Family ResidencePrix par Sq Ft
224.59442724458205Année de construction
2024Style architectural
ColonialEspaces de garage
2Garage attenant O/N
OuiSurface habitable (Sq Ft)
3553Étages
2Montant des taxes annuelles
10625Chauffage
ÉlectriqueClimatisation
Air centralComté
PRINCE GEORGESSubdivision
CEDARVILLE
Détails de la propriété
- Caractéristiques intérieures
- Chambres: 5
- Nombre total de salles de bains: 4
- Salles de bain complètes: 3
- Salles d'eau: 1
- Sous-sol: [object Object]
- Electric Water Heater
- Chauffage: Electric
- Climatisation: Central Air
Chambres
Salle de bains
Autres pièces
Électro-ménagers
Chauffage et climatisation
- Services publicsSource d'eauPublicÉgoutÉgouts publics
- ConstructionType de propriétéResidentialConstruction MaterialsFrameAnnée de construction2024Sous-type de propriétéSingle Family ResidenceNouvelle constructionOuiArchitectural StyleColonialProperty ConditionNouvelle constructionAbove Grade Finished Area2653Below Grade Finished Area900Building Area Total3853
- StationnementParking Total4GarageOuiPlaces de garage2Caractéristiques de stationnementGarage Door Opener, Attached
Emplacement
- MD
- Bowie
- 20720
- PRINCE GEORGES
- 6404 Homestake Dr S
Calculatrice de paiement
Entrez vos informations de paiement pour recevoir un paiement mensuel estimé
Prix de la propriété
Mise de fonds
Prêt hypothécaire
Année fixe
Vos mensualités
$4,656.82
Ce calculateur de paiement fourni par Engel & Völkers est destiné à des fins éducatives et de planification seulement. *Suppose un taux d'intérêt de 3,5 %, un versement initial de 20 % et un prêt hypothécaire conventionnel à taux fixe de 30 ans. Les taux cités sont à titre informatif seulement ; les taux actuels peuvent changer à tout moment sans préavis. Vous ne devriez pas prendre de décisions basées uniquement sur les informations fournies. Des montants supplémentaires requis tels que les impôts, l'assurance, les cotisations de l'association de propriétaires, les évaluations, les primes d'assurance hypothécaire, l'assurance contre les inondations ou d'autres paiements requis similaires doivent également être pris en compte. Contactez votre société hypothécaire pour les taux actuels et des informations supplémentaires.
Mis à jour: April 22, 2025 8:50 PM















