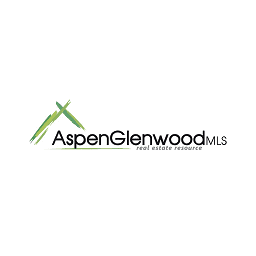Points forts de l'offre
Sous-type
CondominiumVue
AutreAssociation
OuiAnnée de construction
2023Style architectural
Contemporary, Mid-Rise (up to 5 stories), ModernEspaces de garage
1Étages
1Montant des taxes annuelles
1Chauffage
Central, ÉlectriqueClimatisation
Ventilateur(s) de plafond, Air central, ÉlectriqueComté
FultonSubdivision
Grant Place
Détails de la propriété
- Caractéristiques intérieures
- Chambres: 2
- Nombre total de salles de bains: 2
- Salles de bain complètes: 2
- Salles de bains au niveau principal: 2
- Chambres au niveau principal: 2
- Description du sous-sol: None
- Îlot de cuisine
- Double vasque
- Entrée
- Revêtement de sol: Carpet, Ceramic Tile, Other
- Caractéristiques des fenêtres: Insulated Windows
- Caractéristiques de la buanderie: In Hall, Laundry Room, Main Level
- Caractéristiques de sécurité: Smoke Detector(s), Fire Alarm, Fire Sprinkler System, Key Card Entry, Secured Garage/Parking
- Caractéristiques du spa: None
- Lave-vaisselle
- Disposal
- Cuisinière électrique
- Electric Water Heater
- ENERGY STAR Qualified Appliances
- Microwave
- Self Cleaning Oven
- Chauffage: Central, Electric
- Climatisation: Ceiling Fan(s), Central Air, Electric
Chambres
Salle de bains
Autres pièces
Caractéristiques intérieures
Électro-ménagers
Chauffage et climatisation
- Services publicsServices publicsCable Available, Electricity Available, Underground UtilitiesSource d'eauPublicÉgoutÉgouts publics
- Caractéristiques extérieuresCaractéristiques du lotNiveauPatio And Porch FeaturesCovered, DeckFencingAucunCaractéristiques de la piscineAucunNom du plan d’eauAucun
- ConstructionType de propriétéResidentialConstruction MaterialsRevêtement en cimentRevêtement de solCarpet, Ceramic Tile, OtherAnnée de construction2023Sous-type de propriétéCondominiumDétails de la fondationAucunNouvelle constructionOuiArchitectural StyleContemporary, Mid-Rise (up to 5 stories), ModernToitAutreProperty ConditionNouvelle constructionBuilding Area Total1484
- StationnementGarageOuiPlaces de garage1Caractéristiques de stationnementAttached, Carport, Garage, Driveway
Emplacement
- GA
- Atlanta
- 30315
- Fulton
- 392 Pratt Drive 2013
Calculatrice de paiement
Entrez vos informations de paiement pour recevoir un paiement mensuel estimé
Prix de la propriété
Mise de fonds
Prêt hypothécaire
Année fixe
Vos mensualités
$2,946.46
Ce calculateur de paiement fourni par Engel & Völkers est destiné à des fins éducatives et de planification seulement. *Suppose un taux d'intérêt de 3,5 %, un versement initial de 20 % et un prêt hypothécaire conventionnel à taux fixe de 30 ans. Les taux cités sont à titre informatif seulement ; les taux actuels peuvent changer à tout moment sans préavis. Vous ne devriez pas prendre de décisions basées uniquement sur les informations fournies. Des montants supplémentaires requis tels que les impôts, l'assurance, les cotisations de l'association de propriétaires, les évaluations, les primes d'assurance hypothécaire, l'assurance contre les inondations ou d'autres paiements requis similaires doivent également être pris en compte. Contactez votre société hypothécaire pour les taux actuels et des informations supplémentaires.
- The following text shall be displayed on any page displaying listing results in a one-line format, thumbnail, preview or other preliminary view: Information Deemed Reliable But Not Guaranteed If you believe any FMLS listing contains material that infringes your copyrighted work please click here to review our DMCA policy and learn how to submit a takedown request.© [ Current year] FMLS
- Any detail listing view shall display the following disclosure at the bottom of each page: Listings on this website come from the FMLS IDX Compilation and may be held by brokerage firms other than the owner of this website. The listing brokerage is identified in any listing details. Information is deemed reliable but is not guaranteed. If you believe any FMLS listing contains material that infringes your copyrighted work please click here to review our DMCA policy and learn how to submit a takedown request.© [current year] FMLS.
Mis à jour: April 20, 2025 12:40 AM














