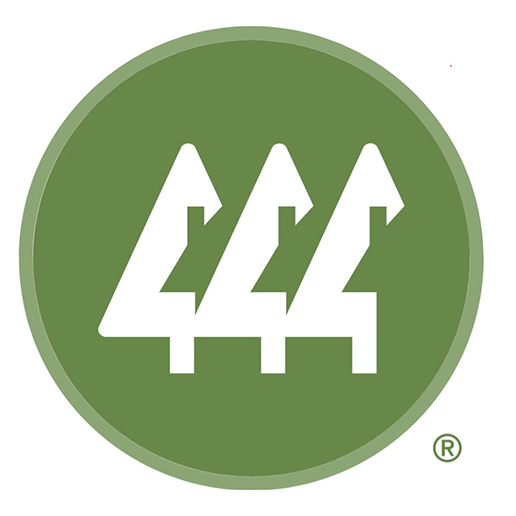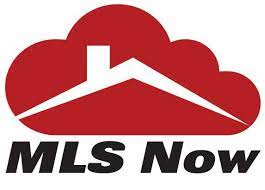Listing Highlights
Subtype
Single Family ResidencePrice Per Sq Ft
$594.58View
TerritorialAssociation
YesYear Built
2025Architectural Style
ContemporaryGarage Spaces
3Attached Garage Y/N
YesLiving Area (Sq Ft)
4,203 sq.ftTax Annual Amount
$2,382.67Heating
Electric, Natural Gas, Forced Air, RadiantCooling
Central AirCounty
KittitasSubdivision
Suncadia
Property Details
- Interior Features
- Living Area: 4203 Square Feet
- Bedrooms: 5
- Total Bathrooms: 6
- Full Bathrooms: 5
- Three Quarter Bathrooms: 1
- Main Level Bathrooms: 2
- Main Level Bedrooms: 1
- Basement Description: None
- Fireplace: Yes
- Fireplace Total: 1
- Walk-In Closet(s)
- Vaulted Ceiling(s)
- Flooring: Ceramic Tile, Carpet, Vinyl
- Window Features: Storm Window(s)
- Dishwasher
- Microwave
- Refrigerator
- Disposal
- Water Heater
- Heating: Electric, Natural Gas, Forced Air, Radiant
- Cooling: Central Air
Dimensions & Layout
Bedrooms
Bathrooms
Other Rooms
Interior Features
Appliances
Heating & Cooling
- UtilitiesUtilitiesSewer ConnectedWater SourcePrivate
- Dimensions & Layout
Main
Second
- Exterior FeaturesLot FeaturesLevel, Wooded, Paved, WaterfrontPatio And Porch FeaturesPatioWaterfront FeaturesCreek, Waterfront
- ConstructionProperty TypeResidentialConstruction MaterialsStone, Wood SidingFlooringCeramic Tile, Carpet, VinylYear Built2025Property SubtypeSingle Family ResidenceNew ConstructionYesArchitectural StyleContemporaryRoofMetalProperty ConditionUnder Construction, New ConstructionBuilding Area Total4203
- ParkingParking Total3GarageYesGarage Spaces3Parking FeaturesAttached
Location
- WA
- Cle Elum
- 98922
- Kittitas
- 391 Southern Star Lane
Payment Calculator
Enter your payment information to receive an estimated monthly payment
Home Price
Down Payment
Mortgage Loan
Year Fixed
Your Monthly Payment
$14,583.49
This payment calculator provided by Engel & Völkers and is intended for educational and planning purposes only. * Assumes 3.5% APR, 20% down payment, and conventional 30-year fixed rate first mortgage. Rates cited are for instructional purposes only; current rates are subject to change at any time without notice. You should not make any decisions based simply on the information provided. Additional required amounts such as taxes, insurance, homeowner association dues, assessments, mortgage insurance premiums, flood insurance or other such required payments should also be considered. Contact your mortgage company for current rates and additional information.
Updated: April 11, 2025 10:30 PM















