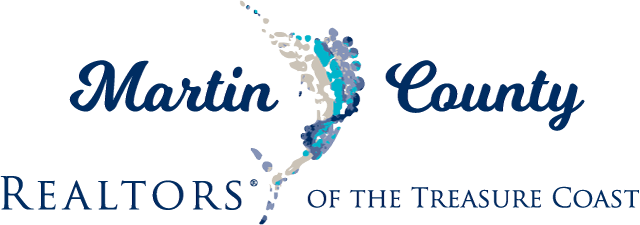Points forts de l'offre
Sous-type
Single Family ResidencePrix par Sq Ft
$367.6Vue
Terrain de golf, Jardin, PiscineAssociation
OuiAnnée de construction
1979Style architectural
FloridaGarage attenant O/N
OuiSurface habitable (Sq Ft)
2040Étages
1Montant des taxes annuelles
$7,994Lot Size (Acres)
1,037Chauffage
CentralClimatisation
Air central, Ventilateur(s) de plafondComté
MartinSubdivision
Crane Creek Racquet Club All Ph
Détails de la propriété
- Caractéristiques intérieures
- Chambres: 3
- Nombre total de salles de bains: 2
- Salles de bain complètes: 2
- Nombre total de pièces: 4
- Cheminée: Oui
- Entrée
- Plafonds hauts
- Garde-manger
- Bar
- Dressing
- Master Downstairs
- Revêtement de sol: Tile
- Caractéristiques des fenêtres: Blinds, Bay Window(s)
- Caractéristiques des portes: French Doors
- Caractéristiques de sécurité: Gated with Guard, Smoke Detector(s)
- Dryer
- Lave-vaisselle
- Disposal
- Microwave
- Cuisinière
- Réfrigérateur
- Chauffe-eau
- Lave-linge
- Chauffage: Central
- Climatisation: Central Air, Ceiling Fan(s)
Chambres
Salle de bains
Autres pièces
Caractéristiques intérieures
Électro-ménagers
Chauffage et climatisation
- Services publicsServices publicsCable Available, Sewer Connected, Water ConnectedSource d'eauPublicÉgoutÉgouts publics
- Caractéristiques extérieuresCaractéristiques du lotTerrain d'anglePatio And Porch FeaturesPatio, Covered, ScreenedFencingFencedCaractéristiques de la piscineGunite, Heated, In Ground, Screen Enclosure, Salt Water, Private
- ConstructionType de propriétéResidentialConstruction MaterialsFiber Cement, FrameRevêtement de solCarrelageAnnée de construction1979Sous-type de propriétéSingle Family ResidenceNouvelle constructionNonArchitectural StyleFloridaToitMetalBuilding Area Total2560
- StationnementParking Total2GarageOuiCaractéristiques de stationnementAttached, Boat, Garage, RV Access/Parking, Garage Door Opener
Emplacement
- FL
- Palm City
- 34990
- Martin
- 3560 SW Racquet Club Way
Calculatrice de paiement
Entrez vos informations de paiement pour recevoir un paiement mensuel estimé
Prix de la propriété
Mise de fonds
Prêt hypothécaire
Année fixe
Vos mensualités
$4,376.21
Ce calculateur de paiement fourni par Engel & Völkers est destiné à des fins éducatives et de planification seulement. *Suppose un taux d'intérêt de 3,5 %, un versement initial de 20 % et un prêt hypothécaire conventionnel à taux fixe de 30 ans. Les taux cités sont à titre informatif seulement ; les taux actuels peuvent changer à tout moment sans préavis. Vous ne devriez pas prendre de décisions basées uniquement sur les informations fournies. Des montants supplémentaires requis tels que les impôts, l'assurance, les cotisations de l'association de propriétaires, les évaluations, les primes d'assurance hypothécaire, l'assurance contre les inondations ou d'autres paiements requis similaires doivent également être pris en compte. Contactez votre société hypothécaire pour les taux actuels et des informations supplémentaires.
“ All listings featuring the MCRTC logo are provided by
Martin County REALTORS® of the Treasure Coast, Inc. Multiple Listing Service. This information is not verified for
authenticity or accuracy and is not guaranteed. Copyright
“Copyright nnnn Realtor Association of Martin County, Inc. MLS. All rights reserved.”
Mis à jour: April 25, 2025 12:30 PM
















