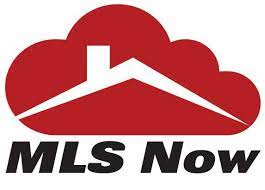Points forts de l'offre
Sous-type
Single Family ResidencePrix par Sq Ft
124.39214160669131Vue
Arbres/BoisAssociation
OuiAnnée de construction
1954Style architectural
RanchEspaces de garage
3Garage attenant O/N
OuiSurface habitable (Sq Ft)
5141Étages
1Montant des taxes annuelles
11953Lot Size (Acres)
1,75Chauffage
Gaz naturel, Air pulséClimatisation
Air centralComté
CuyahogaSubdivision
Chagrin Vly Estates
Détails de la propriété
- Caractéristiques intérieures
- Salon: 5141 Square Feet
- Chambres: 4
- Nombre total de salles de bains: 3
- Salles de bain complètes: 2
- Salles d'eau: 1
- Chambres au niveau principal: 4
- Description du sous-sol: Crawl Space, Finished, Partial
- Cheminée: Oui
- Nombre total de foyers: 4
- Plafond(s) voûté
- Breakfast Bar
- Entrée
- Cuisine avec coin repas
- Plans de travail en granit
- Placards homme et femme
- Îlot de cuisine
- Garde-manger
- Caractéristiques de la buanderie: Lower Level
- Lave-vaisselle
- Disposal
- Cuisinière
- Réfrigérateur
- Chauffage: Natural Gas, Forced Air
- Climatisation: Central Air
Pièce(s) et Espace(s) additionnel(s)
Chambres
Salle de bains
Autres pièces
Caractéristiques intérieures
Électro-ménagers
Chauffage et climatisation
- Services publicsSource d'eauPrivate, WellÉgoutÉgouts publics
- Caractéristiques extérieuresCaractéristiques du lotLandscaped, Waterfall, WoodedPatio And Porch FeaturesDeck, Patio, ScreenedFencingAucunCaractéristiques de la piscineAucunCaractéristiques du secteur riverainÉtang
- ConstructionType de propriétéResidentialConstruction MaterialsRevêtement en boisAnnée de construction1954Sous-type de propriétéSingle Family ResidenceArchitectural StyleRanchToitAsphalt, FiberglassAbove Grade Finished Area3389Below Grade Finished Area1752
- StationnementGarageOuiPlaces de garage3Caractéristiques de stationnementAttached, Garage, Paved, Parking Pad
Emplacement
- OH
- Solon
- 44139
- Cuyahoga
- 33820 Country View Lane
Calculatrice de paiement
Entrez vos informations de paiement pour recevoir un paiement mensuel estimé
Prix de la propriété
Mise de fonds
Prêt hypothécaire
Année fixe
Vos mensualités
$3,731.95
Ce calculateur de paiement fourni par Engel & Völkers est destiné à des fins éducatives et de planification seulement. *Suppose un taux d'intérêt de 3,5 %, un versement initial de 20 % et un prêt hypothécaire conventionnel à taux fixe de 30 ans. Les taux cités sont à titre informatif seulement ; les taux actuels peuvent changer à tout moment sans préavis. Vous ne devriez pas prendre de décisions basées uniquement sur les informations fournies. Des montants supplémentaires requis tels que les impôts, l'assurance, les cotisations de l'association de propriétaires, les évaluations, les primes d'assurance hypothécaire, l'assurance contre les inondations ou d'autres paiements requis similaires doivent également être pris en compte. Contactez votre société hypothécaire pour les taux actuels et des informations supplémentaires.
The data relating to real estate for sale on this website comes in part from the Internet Data Exchange program of YES-MLS dba MLS NOW. Real estate listings held by brokerage firms other than are marked with the Internet Data Exchange logo and detailed information about them includes the name of the listing broker(s). does not display the entire YES-MLS dba MLS NOW IDX database on this website. The listings of some real estate brokerage firms have been excluded. Information is deemed reliable but not guaranteed. Copyright 2021 – Multiple Listing Service, Inc. – All Rights Reserved.
Mis à jour: April 22, 2025 3:40 AM
















