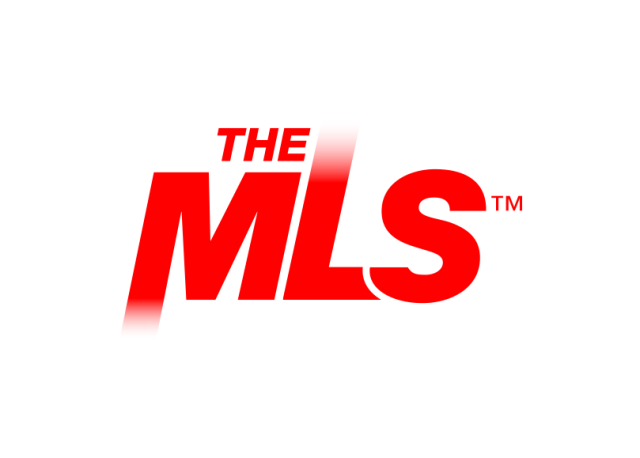Points forts de l'offre
Sous-type
Single Family ResidencePrix par Sq Ft
$170.62Association
OuiFrais d'association
$1,000/AnnéeAnnée de construction
2014Style architectural
TraditionnelEspaces de garage
3Garage attenant O/N
OuiSurface habitable (Sq Ft)
2737Montant des taxes annuelles
$13,344Superficie du terrain en acres
0,185Chauffage
Central, Gaz naturelClimatisation
Ventilateur(s) de plafond, Air centralComté
BrazoriaSubdivision
Sedona Lakes Sec 5
Détails de la propriété
- Caractéristiques intérieures
- Chambres: 3
- Salles de bain complètes: 2
- Salles d'eau: 1
- Nombre total de pièces: 10
- Cheminée: Oui
- Nombre total de foyers: 1
- Garde-manger
- Moulure de couronnement
- Îlot de cuisine
- Dressing
- Revêtement de sol: Tile
- Caractéristiques de la buanderie: Electric Dryer Hookup, Washer Hookup
- Caractéristiques de sécurité: Security System, Smoke Detector(s)
- Lave-vaisselle
- Disposal
- Microwave
- Gas Cooktop
- Electric Oven
- Chauffage: Central, Natural Gas
- Climatisation: Ceiling Fan(s), Central Air
Chambres
Salle de bains
Autres pièces
Caractéristiques intérieures
Électro-ménagers
Chauffage et climatisation
- Services publicsSource d'eauPublicÉgoutÉgouts publics
- Pièce(s) et Espace(s) additionnel(s)
Autre Chambre principale 18x13.5 Salon 26x17 Cuisine 13.5x11 Chambre 12x10 Chambre 12x12 Breakfast 12x8 Utility 7.5x6 Home Office/Study 14x10 Salle à manger 13x11 Salle multimédia 13x12 - Caractéristiques extérieuresPatio And Porch FeaturesCovered, Porch, PatioFencingFenced, Back Yard
- ConstructionType de propriétéResidentialConstruction MaterialsBriqueRevêtement de solCarrelageAnnée de construction2014Sous-type de propriétéSingle Family ResidenceDétails de la fondationDalleArchitectural StyleTraditionnelToitCompositionBuilding Area Total2737
- StationnementGarageOuiPlaces de garage3Caractéristiques de stationnementGarage Door Opener, Oversized, Driveway, Attached
Emplacement
- TX
- Manvel
- 77578
- Brazoria
- 3110 Red Agave Lane
Calculatrice de paiement
Entrez vos informations de paiement pour recevoir un paiement mensuel estimé
Prix de la propriété
Mise de fonds
Prêt hypothécaire
Année fixe
Vos mensualités
$2,725.29
Ce calculateur de paiement fourni par Engel & Völkers est destiné à des fins éducatives et de planification seulement. *Suppose un taux d'intérêt de 3,5 %, un versement initial de 20 % et un prêt hypothécaire conventionnel à taux fixe de 30 ans. Les taux cités sont à titre informatif seulement ; les taux actuels peuvent changer à tout moment sans préavis. Vous ne devriez pas prendre de décisions basées uniquement sur les informations fournies. Des montants supplémentaires requis tels que les impôts, l'assurance, les cotisations de l'association de propriétaires, les évaluations, les primes d'assurance hypothécaire, l'assurance contre les inondations ou d'autres paiements requis similaires doivent également être pris en compte. Contactez votre société hypothécaire pour les taux actuels et des informations supplémentaires.
Mis à jour: May 20, 2025 11:40 PM
















