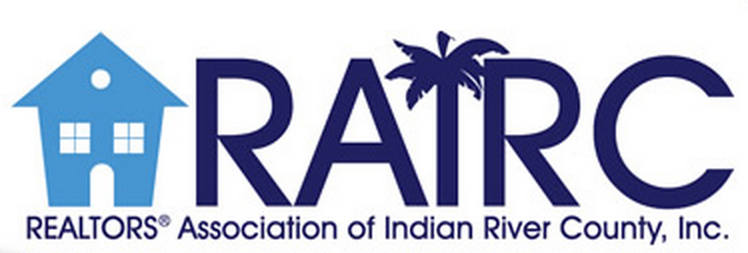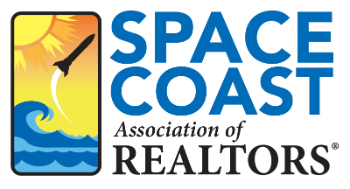This stunning Split Foyer is a true gem, offering a perfect combination of modern upgrades and peaceful seclusion. Nestled in a completely private setting surrounded by beautiful woods, this home features hardwood floors and LVP flooring throughout, providing both style and durability. Recently upgraded with new appliances and freshly painted interiors, the home is ready for move-in. The updated bathrooms reflect modern design and functionality, creating a fresh, inviting atmosphere. The home offers two spacious living room options, including a cozy lower-level family room, ideal for entertaining or relaxation. The lower level also includes a full bathroom and a bedroom,
making it perfect for guests or additional privacy. A huge laundry room with ample storage ensures you have plenty of space to stay organized. Step outside and enjoy the tranquility of nature from the upper-level balcony or the walk-out patios, offering easy access to the serene surroundings. The primary suite is a true retreat, complete with its own private balcony for ultimate relaxation. This home provides the perfect balance of comfort, style, and privacy – a must-see property! Close to Annapolis and easy commute to DC or Baltimore. Rental requirements: Annual Salary $125,000 + ; 650 + Credit Score; 5 Year Work & Rental History (if applicable); Credit & Background Check.
making it perfect for guests or additional privacy. A huge laundry room with ample storage ensures you have plenty of space to stay organized. Step outside and enjoy the tranquility of nature from the upper-level balcony or the walk-out patios, offering easy access to the serene surroundings. The primary suite is a true retreat, complete with its own private balcony for ultimate relaxation. This home provides the perfect balance of comfort, style, and privacy – a must-see property! Close to Annapolis and easy commute to DC or Baltimore. Rental requirements: Annual Salary $125,000 + ; 650 + Credit Score; 5 Year Work & Rental History (if applicable); Credit & Background Check.
Read More
Points forts de l'offre
Sous-type
Single Family ResidencePrix par Sq Ft
$2.16Vue
Arbres/BoisAnnée de construction
1976Style architectural
Split FoyerSurface habitable (Sq Ft)
1944Étages
2Chauffage
ÉlectriqueClimatisation
Air central, Ventilateur(s) de plafondComté
ANNE ARUNDELSubdivision
SOUTH RIVER SPRING LAKE
Détails de la propriété
- Caractéristiques intérieures
- Chambres: 4
- Nombre total de salles de bains: 3
- Salles de bain complètes: 3
- Salles de bains au niveau principal: 2
- Sous-sol: [object Object]
- Description du sous-sol: Finished, Exterior Entry, Partially Finished
- Cheminée: Oui
- Nombre total de foyers: 1
- Revêtement de sol: Hardwood
- Lave-vaisselle
- Dryer
- Réfrigérateur
- Microwave
- Gas Oven
- Gas Range
- Lave-linge
- Electric Water Heater
- Chauffage: Electric
- Climatisation: Central Air, Ceiling Fan(s)
Chambres
Salle de bains
Autres pièces
Caractéristiques intérieures
Électro-ménagers
Chauffage et climatisation
- Services publicsSource d'eauWell, PrivateÉgoutFosse septique
- Caractéristiques extérieuresPatio And Porch FeaturesDeck, Patio, Porch
- ConstructionType de propriétéResidential LeaseConstruction MaterialsFrameRevêtement de solHardwoodAnnée de construction1976Sous-type de propriétéSingle Family ResidenceNouvelle constructionNonArchitectural StyleSplit FoyerToitBardeauAbove Grade Finished Area1144Below Grade Finished Area800Building Area Total1944
- StationnementParking Total4Caractéristiques de stationnementAsphalt, Circular Driveway
Emplacement
- MD
- DAVIDSONVILLE
- 21035
- ANNE ARUNDEL
- 2891 SPRING LAKES DR















