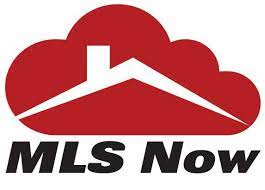Listing Highlights
Subtype
Single Family ResidencePrice Per Sq Ft
$371.77Year Built
1910Architectural Style
ColonialGarage Spaces
1Attached Garage Y/N
YesLiving Area (Sq Ft)
1,934 sq.ftTax Annual Amount
$8,381.84Lot Size (Acres)
0.17Heating
Natural Gas, Central, Forced AirCooling
Central Air, DualCounty
Norfolk
Property Details
- Interior Features
- Bedrooms: 4
- Total Bathrooms: 3
- Full Bathrooms: 2
- Half Bathrooms: 1
- Main Level Bathrooms: 1
- Total Rooms: 7
- Basement: [object Object]
- Basement Description: Full, Concrete
- Pantry
- Flooring: Wood, Tile, Carpet
- Gas Water Heater
- Dishwasher
- Microwave
- Refrigerator
- Heating: Natural Gas, Central, Forced Air
- Cooling: Central Air, Dual
Bedrooms
Bathrooms
Other Rooms
Interior Features
Appliances
Heating & Cooling
- UtilitiesWater SourcePublicSewerPublic Sewer
- Exterior FeaturesLot FeaturesCorner LotPatio And Porch FeaturesDeck, Porch, EnclosedFencingFenced
- ConstructionProperty TypeResidentialConstruction MaterialsFrameFlooringWood, Tile, CarpetYear Built1910Property SubtypeSingle Family ResidenceFoundation DetailsStoneArchitectural StyleColonialRoofShingleAbove Grade Finished Area1934Building Area Total1934
- ParkingParking Total3GarageYesGarage Spaces1Parking FeaturesAttached, Heated Garage, Storage, Garage Faces Side, Oversized, Off Street
Location
- MA
- Walpole
- 02081
- Norfolk
- 268 Common St
Payment Calculator
Enter your payment information to receive an estimated monthly payment
Home Price
Down Payment
Mortgage Loan
Year Fixed
Your Monthly Payment
$4,195.89
This payment calculator provided by Engel & Völkers and is intended for educational and planning purposes only. * Assumes 3.5% APR, 20% down payment, and conventional 30-year fixed rate first mortgage. Rates cited are for instructional purposes only; current rates are subject to change at any time without notice. You should not make any decisions based simply on the information provided. Additional required amounts such as taxes, insurance, homeowner association dues, assessments, mortgage insurance premiums, flood insurance or other such required payments should also be considered. Contact your mortgage company for current rates and additional information.
Updated: May 18, 2025 6:10 PM















