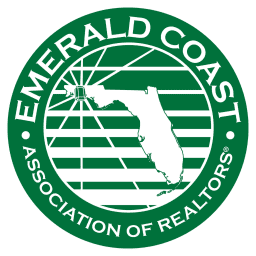
Points forts de l'offre
Sous-type
Single Family ResidencePrix par Sq Ft
$214.09Année de construction
2011Style architectural
Ranch/1 StoryEspaces de garage
2Garage attenant O/N
OuiSurface habitable (Sq Ft)
1448Étages
1Lot Size (Acres)
0,16Chauffage
Électrique, CentralClimatisation
Électrique, Air centralComté
MADISONSubdivision
Ashtynn Manor
Détails de la propriété
- Caractéristiques intérieures
- Salon: 1448 Square Feet
- Chambres: 3
- Nombre total de salles de bains: 2
- Salles de bain complètes: 2
- Nombre total de pièces: 7
- Réfrigérateur
- Lave-vaisselle
- Microwave
- Chauffage: Electric, Central
- Climatisation: Electric, Central Air
Pièce(s) et Espace(s) additionnel(s)
Chambres
Salle de bains
Autres pièces
Électro-ménagers
Chauffage et climatisation
- Services publicsServices publicsServices publics souterrainsSource d'eauPublic
- Pièce(s) et Espace(s) additionnel(s)
First
- Caractéristiques extérieuresFencingConfidentialité
- ConstructionType de propriétéResidentialConstruction MaterialsBriqueAnnée de construction2011Sous-type de propriétéSingle Family ResidenceDétails de la fondationDalleNouvelle constructionNonArchitectural StyleRanch/1 Story
- StationnementGarageOuiPlaces de garage2Caractéristiques de stationnementGarage Faces Front, Concrete, Driveway
Emplacement
- AL
- Huntsville
- 35803
- MADISON
- 2632 Ashtynn Place SW
Calculatrice de paiement
Entrez vos informations de paiement pour recevoir un paiement mensuel estimé
Prix de la propriété
Mise de fonds
Prêt hypothécaire
Année fixe
Vos mensualités
$1,809.08
Ce calculateur de paiement fourni par Engel & Völkers est destiné à des fins éducatives et de planification seulement. *Suppose un taux d'intérêt de 3,5 %, un versement initial de 20 % et un prêt hypothécaire conventionnel à taux fixe de 30 ans. Les taux cités sont à titre informatif seulement ; les taux actuels peuvent changer à tout moment sans préavis. Vous ne devriez pas prendre de décisions basées uniquement sur les informations fournies. Des montants supplémentaires requis tels que les impôts, l'assurance, les cotisations de l'association de propriétaires, les évaluations, les primes d'assurance hypothécaire, l'assurance contre les inondations ou d'autres paiements requis similaires doivent également être pris en compte. Contactez votre société hypothécaire pour les taux actuels et des informations supplémentaires.
Mis à jour: May 6, 2025 10:30 PM















