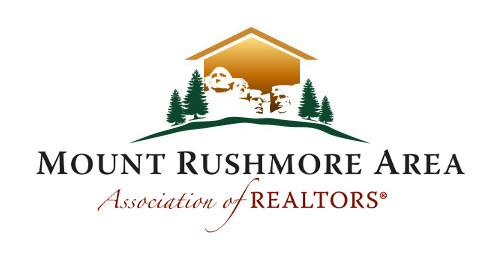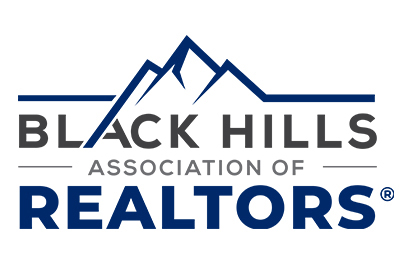Listing Highlights
Subtype
Single Family ResidencePrice Per Sq Ft
$318.25View
Mountain(s), Trees/WoodsYear Built
1979Garage Spaces
4Attached Garage Y/N
YesLiving Area (Sq Ft)
2 498 sq.ftStories
1Tax Annual Amount
$3,733.49Lot Size (Acres)
1Heating
Forced Air, Natural GasCooling
Central AirCounty
Carson City
Property Details
- Interior Features
- Bedrooms: 3
- Total Bathrooms: 3
- Full Bathrooms: 3
- Basement Description: Crawl Space
- Fireplace: Yes
- Fireplace Total: 1
- Master Downstairs
- Ceiling Fan(s)
- High Ceilings
- Kitchen Island
- Walk-In Closet(s)
- Window Features: Blinds, Double Pane Windows, Drapes
- Laundry Features: Laundry Room
- Dishwasher
- Disposal
- Dryer
- Electric Cooktop
- Oven
- Refrigerator
- Washer
- Heating: Forced Air, Natural Gas
- Cooling: Central Air
Bedrooms
Bathrooms
Other Rooms
Interior Features
Appliances
Heating & Cooling
- UtilitiesUtilitiesCable Available, Electricity Available, Natural Gas Available, Phone Available, Water AvailableWater SourcePublicSewerSeptic Tank
- Exterior FeaturesPatio And Porch FeaturesDeckFencingBack Yard
- ConstructionProperty TypeResidentialYear Built1979Property SubtypeSingle Family ResidenceRoofComposition, ShingleBuilding Area Total2498
- ParkingParking Total4GarageYesGarage Spaces4
Location
- NV
- Carson City
- 89703
- Carson City
- 2555 Ash Canyon Road
Payment Calculator
Enter your payment information to receive an estimated monthly payment
Home Price
Down Payment
Mortgage Loan
Year Fixed
Your Monthly Payment
$4,639.4
This payment calculator provided by Engel & Völkers and is intended for educational and planning purposes only. * Assumes 3.5% APR, 20% down payment, and conventional 30-year fixed rate first mortgage. Rates cited are for instructional purposes only; current rates are subject to change at any time without notice. You should not make any decisions based simply on the information provided. Additional required amounts such as taxes, insurance, homeowner association dues, assessments, mortgage insurance premiums, flood insurance or other such required payments should also be considered. Contact your mortgage company for current rates and additional information.
Updated: May 17, 2025 1:30 AM
















