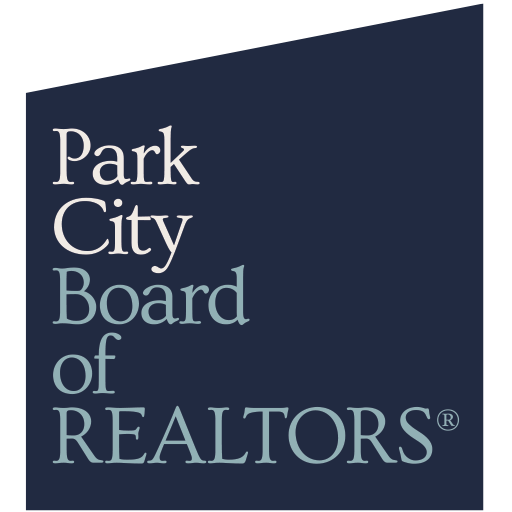Points forts de l'offre
Sous-type
Single Family ResidencePrix par Sq Ft
$336.56Année de construction
2025Style architectural
Voir les remarquesEspaces de garage
3Garage attenant O/N
OuiSurface habitable (Sq Ft)
1931Étages
1Montant des taxes annuelles
$2,216.1Lot Size (Acres)
0,23Chauffage
Électrique, CentralClimatisation
Ventilateur(s) de plafond, ÉlectriqueComté
LeeSubdivision
NOT APPLICABLE
Détails de la propriété
- Caractéristiques intérieures
- Salon: 1931 Square Feet
- Chambres: 4
- Nombre total de salles de bains: 3
- Salles de bain complètes: 3
- Cuisine avec coin repas
- Garde-manger
- Dressing
- Revêtement de sol: Tile
- Caractéristiques de la buanderie: Inside, Washer Hookup
- Oven
- Electric Cooktop
- Lave-vaisselle
- Microwave
- Autre
- Chauffage: Electric, Central
- Climatisation: Ceiling Fan(s), Electric
Pièce(s) et Espace(s) additionnel(s)
Chambres
Salle de bains
Caractéristiques intérieures
Électro-ménagers
Chauffage et climatisation
- Services publicsServices publicsCâble disponible
- Caractéristiques extérieuresCaractéristiques de la piscineIn Ground, Salt Water, Private
- ConstructionType de propriétéResidentialConstruction MaterialsCement Siding, StuccoRevêtement de solCarrelageAnnée de construction2025Sous-type de propriétéSingle Family ResidenceNouvelle constructionOuiArchitectural StyleVoir les remarquesToitBardeauProperty ConditionNouvelle constructionBuilding Area Total3096
- StationnementGarageOuiPlaces de garage3Caractéristiques de stationnementAttached, Attached Carport
Emplacement
- FL
- CAPE CORAL
- 33991
- Lee
- 2138 SW 3rd AVE
Calculatrice de paiement
Entrez vos informations de paiement pour recevoir un paiement mensuel estimé
Prix de la propriété
Mise de fonds
Prêt hypothécaire
Année fixe
Vos mensualités
$3,792.64
Ce calculateur de paiement fourni par Engel & Völkers est destiné à des fins éducatives et de planification seulement. *Suppose un taux d'intérêt de 3,5 %, un versement initial de 20 % et un prêt hypothécaire conventionnel à taux fixe de 30 ans. Les taux cités sont à titre informatif seulement ; les taux actuels peuvent changer à tout moment sans préavis. Vous ne devriez pas prendre de décisions basées uniquement sur les informations fournies. Des montants supplémentaires requis tels que les impôts, l'assurance, les cotisations de l'association de propriétaires, les évaluations, les primes d'assurance hypothécaire, l'assurance contre les inondations ou d'autres paiements requis similaires doivent également être pris en compte. Contactez votre société hypothécaire pour les taux actuels et des informations supplémentaires.
Mis à jour: May 10, 2025 7:30 PM















