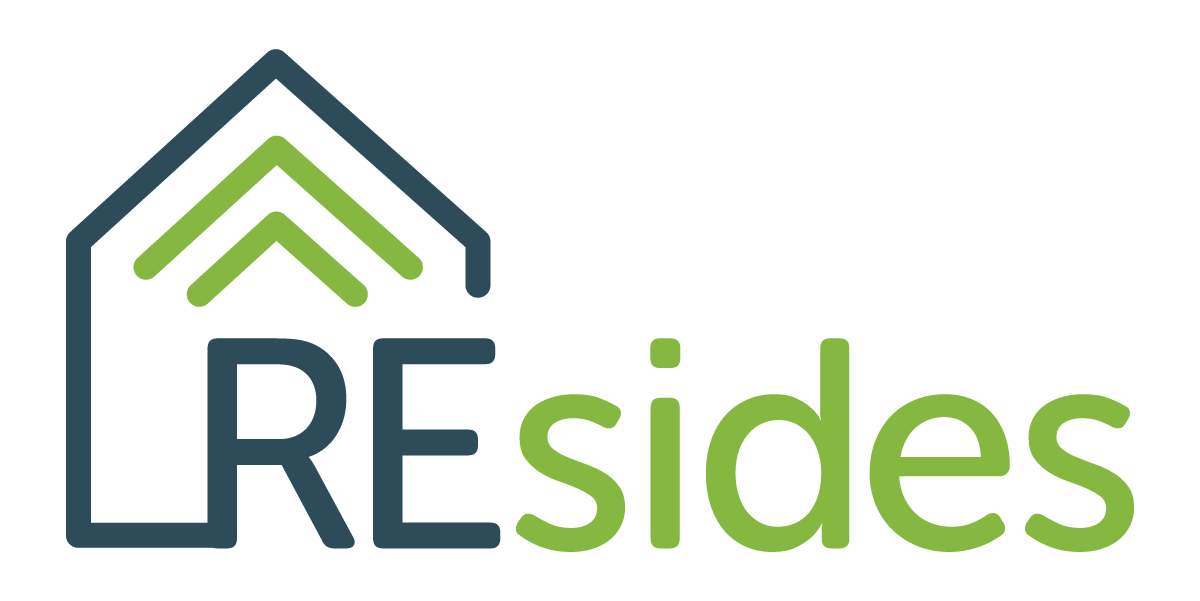Points forts de l'offre
Sous-type
Maison de villePrix par Sq Ft
$274.2Association
OuiFrais d'association
$2,050/AnnéeAnnée de construction
2021Style architectural
TraditionnelEspaces de garage
2Garage attenant O/N
OuiSurface habitable (Sq Ft)
2407Étages
3Montant des taxes annuelles
$9,742.52Chauffage
Central, Électrique, Pompe à chaleur, ZonéClimatisation
Ventilateur(s) de plafond, Air central, ZonéComté
DeKalbSubdivision
Evins Walk
Détails de la propriété
- Caractéristiques intérieures
- Chambres: 4
- Salles de bain complètes: 3
- Salles d'eau: 1
- Description du sous-sol: None
- Cheminée: Oui
- Nombre total de foyers: 1
- Îlot de cuisine
- Garde-manger
- Double vasque
- Plafonds hauts
- Baignoire profonde
- Plafond(s) à caisson
- Dressing
- Revêtement de sol: Carpet, Other, Tile
- Caractéristiques des fenêtres: Insulated Windows, Double Pane Windows
- Caractéristiques de la buanderie: In Hall, Upper Level
- Caractéristiques de sécurité: Carbon Monoxide Detector(s), Smoke Detector(s)
- Cooktop
- Lave-vaisselle
- Disposal
- Double Oven
- Electric Water Heater
- Réfrigérateur
- Stainless Steel Appliance(s)
- Chauffage: Central, Electric, Heat Pump, Zoned
- Climatisation: Ceiling Fan(s), Central Air, Zoned
Chambres
Salle de bains
Autres pièces
Caractéristiques intérieures
Électro-ménagers
Chauffage et climatisation
- Services publicsServices publicsCable Available, Electricity Available, Natural Gas Available, Sewer Available, Underground Utilities, Water AvailableSource d'eauPublicÉgoutÉgouts publics
- Caractéristiques extérieuresCaractéristiques du lotNiveau
- ConstructionType de propriétéResidentialConstruction MaterialsBriqueRevêtement de solCarpet, Other, TileAnnée de construction2021Sous-type de propriétéMaison de villeDétails de la fondationDalleArchitectural StyleTraditionnelToitCompositionAbove Grade Finished Area2407
- StationnementParking Total2GarageOuiPlaces de garage2Caractéristiques de stationnementAttached, Garage
Emplacement
- GA
- Brookhaven
- 30319
- DeKalb
- 2042 Violet LN
Calculatrice de paiement
Entrez vos informations de paiement pour recevoir un paiement mensuel estimé
Prix de la propriété
Mise de fonds
Prêt hypothécaire
Année fixe
Vos mensualités
$3,851.58
Ce calculateur de paiement fourni par Engel & Völkers est destiné à des fins éducatives et de planification seulement. *Suppose un taux d'intérêt de 3,5 %, un versement initial de 20 % et un prêt hypothécaire conventionnel à taux fixe de 30 ans. Les taux cités sont à titre informatif seulement ; les taux actuels peuvent changer à tout moment sans préavis. Vous ne devriez pas prendre de décisions basées uniquement sur les informations fournies. Des montants supplémentaires requis tels que les impôts, l'assurance, les cotisations de l'association de propriétaires, les évaluations, les primes d'assurance hypothécaire, l'assurance contre les inondations ou d'autres paiements requis similaires doivent également être pris en compte. Contactez votre société hypothécaire pour les taux actuels et des informations supplémentaires.
Mis à jour: May 5, 2025 1:50 PM
















