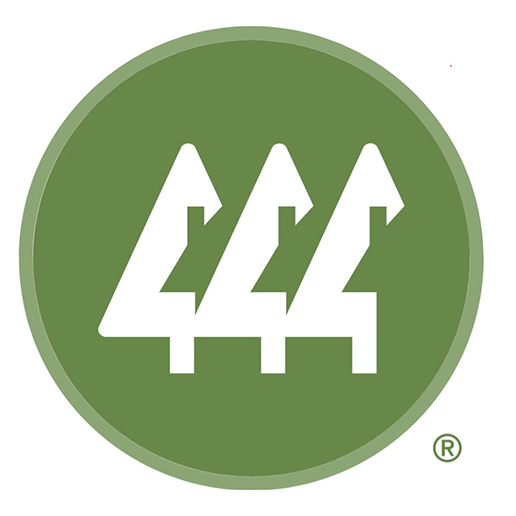Custom Tumble Creek Home Perched above the 11th Tee


Listing Highlights
Subtype
Single Family ResidencePrice Per Sq Ft
$644.05View
Golf Course, Mountain(s), TerritorialAssociation
YesYear Built
2019Garage Spaces
3Attached Garage Y/N
YesLiving Area (Sq Ft)
4,495 sq.ftTax Annual Amount
$14,229Heating
Electric, Natural Gas, Forced AirCooling
Central AirCounty
KittitasSubdivision
Suncadia
Property Details
- Interior Features
- Living Area: 4495 Square Feet
- Bedrooms: 5
- Total Bathrooms: 6
- Full Bathrooms: 5
- Half Bathrooms: 1
- Main Level Bathrooms: 2
- Main Level Bedrooms: 1
- Basement: [object Object]
- Basement Description: Daylight, Finished
- Fireplace: Yes
- Fireplace Total: 2
- Walk-In Closet(s)
- Vaulted Ceiling(s)
- Flooring: Ceramic Tile, Hardwood, Carpet
- Window Features: Storm Window(s)
- Spa: Yes
- Dishwasher
- Double Oven
- Dryer
- Microwave
- Refrigerator
- Disposal
- Washer
- Heating: Electric, Natural Gas, Forced Air
- Cooling: Central Air
Dimensions & Layout
Bedrooms
Bathrooms
Other Rooms
Interior Features
Appliances
Heating & Cooling
- UtilitiesUtilitiesCable Available, Sewer ConnectedWater SourcePublic
- Dimensions & Layout
Main
Lower
Second
- Exterior FeaturesLot FeaturesLevel, PavedPatio And Porch FeaturesDeck, Patio
- ConstructionProperty TypeResidentialConstruction MaterialsStone, Wood SidingFlooringCeramic Tile, Hardwood, CarpetYear Built2019Property SubtypeSingle Family ResidenceNew ConstructionNoRoofCompositionBuilding Area Total4495
- ParkingParking Total3GarageYesGarage Spaces3Parking FeaturesAttached
Location
- WA
- Cle Elum
- 98922
- Kittitas
- 201 Cabin Trail Drive
Payment Calculator
Enter your payment information to receive an estimated monthly payment
Home Price
Down Payment
Mortgage Loan
Year Fixed
Your Monthly Payment
$16,894.43
This payment calculator provided by Engel & Völkers and is intended for educational and planning purposes only. * Assumes 3.5% APR, 20% down payment, and conventional 30-year fixed rate first mortgage. Rates cited are for instructional purposes only; current rates are subject to change at any time without notice. You should not make any decisions based simply on the information provided. Additional required amounts such as taxes, insurance, homeowner association dues, assessments, mortgage insurance premiums, flood insurance or other such required payments should also be considered. Contact your mortgage company for current rates and additional information.
Updated: April 1, 2025 12:00 PM













