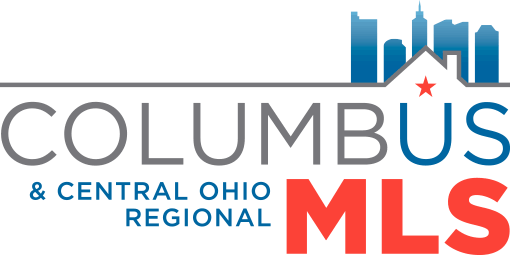
Points forts de l'offre
Sous-type
Single Family ResidencePrix par Sq Ft
332.8006088280061Année de construction
1953Style architectural
Cape CodEspaces de garage
2Garage attenant O/N
OuiSurface habitable (Sq Ft)
2628Montant des taxes annuelles
12967.92Chauffage
Air pulséClimatisation
Air centralComté
Franklin
Détails de la propriété
- Caractéristiques intérieures
- Chambres: 3
- Nombre total de salles de bains: 3
- Salles de bain complètes: 2
- Salles d'eau: 1
- Revêtement de sol: Wood, Laminate, Carpet, Vinyl
- Caractéristiques des fenêtres: Insulated Windows, Storm Window(s)
- Caractéristiques de la buanderie: Electric Dryer Hookup
- Spa: Oui
- Lave-vaisselle
- Cuisinière électrique
- Microwave
- Réfrigérateur
- Chauffage: Forced Air
- Climatisation: Central Air
Chambres
Salle de bains
Caractéristiques intérieures
Électro-ménagers
Chauffage et climatisation
- Services publicsSource d'eauPublicÉgoutÉgouts publics
- Caractéristiques extérieuresPatio And Porch FeaturesTerrasseFencingFencedCaractéristiques de la piscineIndoor
- ConstructionType de propriétéResidentialRevêtement de solWood, Laminate, Carpet, VinylAnnée de construction1953Sous-type de propriétéSingle Family ResidenceDétails de la fondationBlocNouvelle constructionNonArchitectural StyleCape CodBuilding Area Total2628
- StationnementGarageOuiPlaces de garage2Caractéristiques de stationnementattaché
Emplacement
- OH
- Columbus
- 43221
- Franklin
- 1965 Hillside Drive
Calculatrice de paiement
Entrez vos informations de paiement pour recevoir un paiement mensuel estimé
Prix de la propriété
Mise de fonds
Prêt hypothécaire
Année fixe
Vos mensualités
$5,103.93
Ce calculateur de paiement fourni par Engel & Völkers est destiné à des fins éducatives et de planification seulement. *Suppose un taux d'intérêt de 3,5 %, un versement initial de 20 % et un prêt hypothécaire conventionnel à taux fixe de 30 ans. Les taux cités sont à titre informatif seulement ; les taux actuels peuvent changer à tout moment sans préavis. Vous ne devriez pas prendre de décisions basées uniquement sur les informations fournies. Des montants supplémentaires requis tels que les impôts, l'assurance, les cotisations de l'association de propriétaires, les évaluations, les primes d'assurance hypothécaire, l'assurance contre les inondations ou d'autres paiements requis similaires doivent également être pris en compte. Contactez votre société hypothécaire pour les taux actuels et des informations supplémentaires.
Mis à jour: April 22, 2025 6:30 PM















