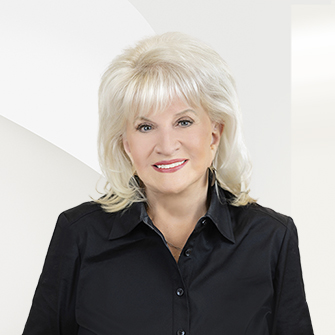

Points forts de l'offre
Sous-type
Single Family ResidencePrix par Sq Ft
$405.24Association
OuiFrais d'association
$1,000/AnnéeAnnée de construction
1997Style architectural
Ranch, TraditionnelEspaces de garage
3Garage attenant O/N
OuiSurface habitable (Sq Ft)
4158Lot Size (Acres)
0,673Chauffage
Central, Gaz naturelClimatisation
Ventilateur(s) de plafond, Air central, ÉlectriqueComté
TarrantSubdivision
Coventry Manor Add
Détails de la propriété
- Caractéristiques intérieures
- Chambres: 4
- Nombre total de salles de bains: 4
- Salles de bain complètes: 4
- Nombre total de pièces: 12
- Cheminée: Oui
- Nombre total de foyers: 1
- Revêtement de sol: Wood
- Caractéristiques des fenêtres: Window Coverings
- Caractéristiques de la buanderie: Laundry Chute
- Caractéristiques de sécurité: Security System Owned
- Lave-vaisselle
- Disposal
- Electric Oven
- Gas Cooktop
- Microwave
- Double Oven
- Chauffage: Central, Natural Gas
- Climatisation: Ceiling Fan(s), Central Air, Electric
Chambres
Salle de bains
Autres pièces
Caractéristiques intérieures
Électro-ménagers
Chauffage et climatisation
- Services publicsServices publicsCâble disponibleSource d'eauPublicÉgoutÉgouts publics
- Caractéristiques extérieuresCaractéristiques du lotInterior Lot, Landscaped, Many Trees, SubdividedPatio And Porch FeaturesCouvertFencingPartial, WoodCaractéristiques de la piscineEnterréCaractéristiques du secteur riverainPrivilèges au lac
- ConstructionType de propriétéResidentialConstruction MaterialsBrick, StoneRevêtement de solBoisAnnée de construction1997Sous-type de propriétéSingle Family ResidenceDétails de la fondationDalleArchitectural StyleRanch, TraditionalToitComposition
- StationnementGarageOuiPlaces de garage3Caractéristiques de stationnementAdditional Parking, Driveway, Electric Gate, Garage, Attached
Emplacement
- TX
- Southlake
- 76092
- Tarrant
- 1502 Coventry Lane
Calculatrice de paiement
Entrez vos informations de paiement pour recevoir un paiement mensuel estimé
Prix de la propriété
Mise de fonds
Prêt hypothécaire
Année fixe
Vos mensualités
$9,833.2
Ce calculateur de paiement fourni par Engel & Völkers est destiné à des fins éducatives et de planification seulement. *Suppose un taux d'intérêt de 3,5 %, un versement initial de 20 % et un prêt hypothécaire conventionnel à taux fixe de 30 ans. Les taux cités sont à titre informatif seulement ; les taux actuels peuvent changer à tout moment sans préavis. Vous ne devriez pas prendre de décisions basées uniquement sur les informations fournies. Des montants supplémentaires requis tels que les impôts, l'assurance, les cotisations de l'association de propriétaires, les évaluations, les primes d'assurance hypothécaire, l'assurance contre les inondations ou d'autres paiements requis similaires doivent également être pris en compte. Contactez votre société hypothécaire pour les taux actuels et des informations supplémentaires.
Mis à jour: May 5, 2025 1:40 AM














