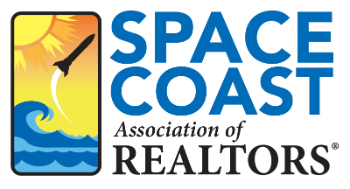Points forts de l'offre
Sous-type
Maison de villePrix par Sq Ft
292.7321668909825Année de construction
2002Style architectural
2 StoryEspaces de garage
2Garage attenant O/N
OuiSurface habitable (Sq Ft)
1486Étages
2Montant des taxes annuelles
1825.48Chauffage
Air pulsé, Gaz naturelClimatisation
Ventilateur(s) de plafond, Air centralComté
DouglasSubdivision
Red Hawk
Détails de la propriété
- Caractéristiques intérieures
- Chambres: 3
- Nombre total de salles de bains: 3
- Salles de bain complètes: 1
- Salles d'eau: 1
- Salles de bain avec douche: 1
- Description du sous-sol: Crawl Space
- Chauffage: Forced Air, Natural Gas
- Climatisation: Ceiling Fan(s), Central Air
Chambres
Salle de bains
Autres pièces
Chauffage et climatisation
- Caractéristiques extérieuresCaractéristiques du lotNiveau
- ConstructionType de propriétéResidentialConstruction MaterialsRevêtement en boisAnnée de construction2002Sous-type de propriétéMaison de villeArchitectural Style2 StoryToitBardeauBuilding Area Total1486
- StationnementGarageOuiPlaces de garage2Caractéristiques de stationnementGarage Door Opener, Attached
Emplacement
- CO
- Castle Rock
- 80109
- Douglas
- 1496 Red Cliff Way
Calculatrice de paiement
Entrez vos informations de paiement pour recevoir un paiement mensuel estimé
Prix de la propriété
Mise de fonds
Prêt hypothécaire
Année fixe
Vos mensualités
$2,538.54
Ce calculateur de paiement fourni par Engel & Völkers est destiné à des fins éducatives et de planification seulement. *Suppose un taux d'intérêt de 3,5 %, un versement initial de 20 % et un prêt hypothécaire conventionnel à taux fixe de 30 ans. Les taux cités sont à titre informatif seulement ; les taux actuels peuvent changer à tout moment sans préavis. Vous ne devriez pas prendre de décisions basées uniquement sur les informations fournies. Des montants supplémentaires requis tels que les impôts, l'assurance, les cotisations de l'association de propriétaires, les évaluations, les primes d'assurance hypothécaire, l'assurance contre les inondations ou d'autres paiements requis similaires doivent également être pris en compte. Contactez votre société hypothécaire pour les taux actuels et des informations supplémentaires.
Mis à jour: April 24, 2025 1:10 PM
















