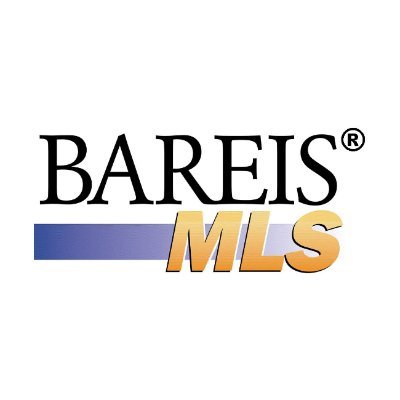Points forts de l'offre
Sous-type
Single Family ResidencePrix par Sq Ft
$630.96Association
OuiFrais d'association
$21/MoisAnnée de construction
1946Surface habitable (Sq Ft)
2187Montant des taxes annuelles
$6,031.52Superficie du terrain en acres
0,15Chauffage
Plinthe, Électrique, Gaz naturelClimatisation
AucunComté
Capital Regional District
Détails de la propriété
- Caractéristiques intérieures
- Chambres: 4
- Nombre total de salles de bains: 2
- Nombre total de pièces: 17
- Sous-sol: [object Object]
- Description du sous-sol: Full, Partially Finished
- Cheminée: Oui
- Nombre total de foyers: 1
- Aspirateur central
- Revêtement de sol: Linoleum, Tile, Wood
- Caractéristiques des fenêtres: Blinds
- Caractéristiques des portes: French Doors
- Caractéristiques de sécurité: Security System
- Lave-vaisselle
- Dryer
- Microwave
- Range Hood
- Réfrigérateur
- Lave-linge
- Chauffage: Baseboard, Electric, Natural Gas
- Climatisation: None
Chambres
Salle de bains
Autres pièces
Caractéristiques intérieures
Électro-ménagers
Chauffage et climatisation
- Services publicsServices publicsGaz naturel disponibleSource d'eauPublic
- Caractéristiques extérieuresCaractéristiques du lotIrregular Lot, Level, Private
- ConstructionType de propriétéResidentialConstruction MaterialsRevêtement en vinyleRevêtement de solLinoleum, Tile, WoodAnnée de construction1946Sous-type de propriétéSingle Family ResidenceToitFibre de verreBuilding Area Total2449
- StationnementParking Total2Caractéristiques de stationnementAdditional Parking, Driveway, On Street
Emplacement
- BC
- Victoria
- V8S 1L9
- Capital Regional District
- 1456 Thurlow Rd
Calculatrice de paiement
Entrez vos informations de paiement pour recevoir un paiement mensuel estimé
Prix de la propriété
Mise de fonds
Prêt hypothécaire
Année fixe
Vos mensualités
CAD $8,052.72
Ce calculateur de paiement fourni par Engel & Völkers est destiné à des fins éducatives et de planification seulement. *Suppose un taux d'intérêt de 3,5 %, un versement initial de 20 % et un prêt hypothécaire conventionnel à taux fixe de 30 ans. Les taux cités sont à titre informatif seulement ; les taux actuels peuvent changer à tout moment sans préavis. Vous ne devriez pas prendre de décisions basées uniquement sur les informations fournies. Des montants supplémentaires requis tels que les impôts, l'assurance, les cotisations de l'association de propriétaires, les évaluations, les primes d'assurance hypothécaire, l'assurance contre les inondations ou d'autres paiements requis similaires doivent également être pris en compte. Contactez votre société hypothécaire pour les taux actuels et des informations supplémentaires.
Listing content Copyright 2021 Vancouver Island Real Estate Board & Victoria Real Estate Board. The above information is from sources deemed reliable, but should not be relied upon without independent verification.
Disclosure also includes the logo as the design
Mis à jour: May 8, 2025 5:10 PM















