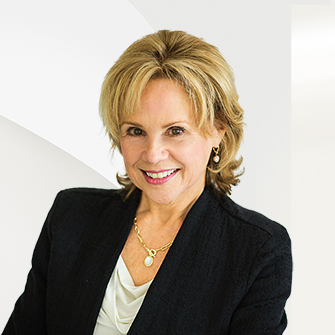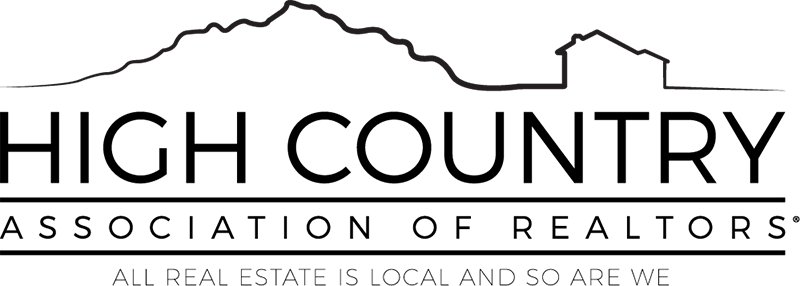Long-Range Mountain Views of Beech Mountain


Listing Highlights
Subtype
Single Family ResidencePrice Per Sq Ft
$350.6View
Golf Course, Mountain(s), Trees/WoodsYear Built
1999Architectural Style
TraditionalGarage Spaces
2Attached Garage Y/N
YesLiving Area (Sq Ft)
6,275 sq.ftStories
3Tax Annual Amount
$7,280Lot Size (Acres)
1.12Heating
Baseboard, Electric, Forced Air, Propane, Other, See RemarksCooling
OtherCounty
WataugaSubdivision
Northridge
Property Details
- Interior Features
- Bedrooms: 5
- Total Bathrooms: 5
- Full Bathrooms: 4
- Half Bathrooms: 1
- Basement: [object Object]
- Basement Description: Crawl Space, Exterior Entry, Finished
- Fireplace: Yes
- Fireplace Total: 3
- Wet Bar
- Sound System
- Sauna
- Vaulted Ceiling(s)
- Wired for Sound
- High Speed Internet
- Window Features: Skylight(s)
- Laundry Features: Main Level
- Spa: Yes
- Double Oven
- Dryer
- Dishwasher
- Gas Range
- Refrigerator
- Washer
- Heating: Baseboard, Electric, Forced Air, Propane, Other, See Remarks
- Cooling: Other
Bedrooms
Bathrooms
Other Rooms
Interior Features
Appliances
Heating & Cooling
- UtilitiesWater SourcePublicSewerPublic Sewer
- Exterior FeaturesLot FeaturesMany TreesPatio And Porch FeaturesCoveredPool FeaturesCommunity
- ConstructionProperty TypeResidentialConstruction MaterialsWood Siding, FrameYear Built1999Property SubtypeSingle Family ResidenceArchitectural StyleTraditionalRoofAsphalt, ShingleAbove Grade Finished Area5514Below Grade Finished Area761Building Area Total6636
- ParkingGarageYesGarage Spaces2Parking FeaturesGravel, Attached, Driveway, Garage, Other, Oversized, Private, See Remarks
Location
- NC
- Beech Mountain
- 28604
- Watauga
- 140 Mariah Circle
Payment Calculator
Enter your payment information to receive an estimated monthly payment
Home Price
Down Payment
Mortgage Loan
Year Fixed
Your Monthly Payment
$12,838.6
This payment calculator provided by Engel & Völkers and is intended for educational and planning purposes only. * Assumes 3.5% APR, 20% down payment, and conventional 30-year fixed rate first mortgage. Rates cited are for instructional purposes only; current rates are subject to change at any time without notice. You should not make any decisions based simply on the information provided. Additional required amounts such as taxes, insurance, homeowner association dues, assessments, mortgage insurance premiums, flood insurance or other such required payments should also be considered. Contact your mortgage company for current rates and additional information.
IDX information is provided exclusively for consumers’ personal, non-commercial use, that it may not be used for any purpose other than to identify prospective properties consumers may be interested in purchasing. Data is deemed reliable but is not guaranteed accurate by the MLS.
Updated: April 11, 2025 2:30 PM













