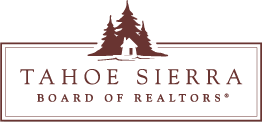Points forts de l'offre
Sous-type
Single Family ResidencePrix par Sq Ft
599.9466666666667Année de construction
1940Style architectural
CharacterEspaces de garage
1Surface habitable (Sq Ft)
1875Montant des taxes annuelles
4531.29Superficie du terrain en acres
0,5Chauffage
PétroleClimatisation
AucunComté
Capital Regional District
Détails de la propriété
- Caractéristiques intérieures
- Chambres: 2
- Nombre total de salles de bains: 2
- Nombre total de pièces: 13
- Sous-sol: [object Object]
- Description du sous-sol: Partially Finished, Walk-Out Access
- Cheminée: Oui
- Nombre total de foyers: 1
- Revêtement de sol: Carpet, Linoleum, Softwood
- Chauffage: Oil
- Climatisation: None
Chambres
Salle de bains
Autres pièces
Caractéristiques intérieures
Chauffage et climatisation
- Services publicsSource d'eauPublic
- Caractéristiques extérieuresCaractéristiques du lotWooded, Landscaped, Private
- ConstructionType de propriétéResidentialConstruction MaterialsRevêtement en boisRevêtement de solCarpet, Linoleum, SoftwoodAnnée de construction1940Sous-type de propriétéSingle Family ResidenceDétails de la fondationDalleArchitectural StyleCharacterToitAsphalteBuilding Area Total2505
- StationnementParking Total3GarageOuiPlaces de garage1Caractéristiques de stationnementDetached, Driveway, Garage
Emplacement
- BC
- View Royal
- V8Z 1N9
- Capital Regional District
- 1254 Burnside Rd W
Calculatrice de paiement
Entrez vos informations de paiement pour recevoir un paiement mensuel estimé
Prix de la propriété
Mise de fonds
Prêt hypothécaire
Année fixe
Vos mensualités
CAD $6,564.61
Ce calculateur de paiement fourni par Engel & Völkers est destiné à des fins éducatives et de planification seulement. *Suppose un taux d'intérêt de 3,5 %, un versement initial de 20 % et un prêt hypothécaire conventionnel à taux fixe de 30 ans. Les taux cités sont à titre informatif seulement ; les taux actuels peuvent changer à tout moment sans préavis. Vous ne devriez pas prendre de décisions basées uniquement sur les informations fournies. Des montants supplémentaires requis tels que les impôts, l'assurance, les cotisations de l'association de propriétaires, les évaluations, les primes d'assurance hypothécaire, l'assurance contre les inondations ou d'autres paiements requis similaires doivent également être pris en compte. Contactez votre société hypothécaire pour les taux actuels et des informations supplémentaires.
Listing content Copyright 2021 Vancouver Island Real Estate Board & Victoria Real Estate Board. The above information is from sources deemed reliable, but should not be relied upon without independent verification.
Disclosure also includes the logo as the design
Mis à jour: April 24, 2025 5:30 AM
















