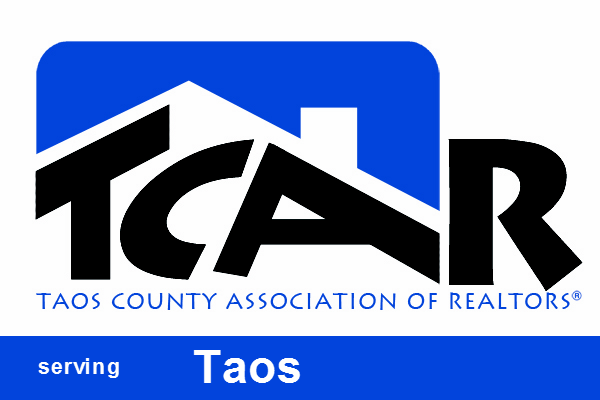Points forts de l'offre
Sous-type
Single Family ResidencePrix par Sq Ft
$250.52Vue
Parc/Espace vertAssociation
OuiFrais d'association
$1,225/TrimestreAnnée de construction
2005Style architectural
FloridaEspaces de garage
3Garage attenant O/N
OuiSurface habitable (Sq Ft)
2714Étages
1Montant des taxes annuelles
$7,758.31Superficie du terrain en acres
0,2Lot Size (Sq Ft)
8,888 sq.ftChauffage
Central, Pompe à chaleurClimatisation
Air centralComté
SarasotaSubdivision
HERON CREEK
Détails de la propriété
- Caractéristiques intérieures
- Salon: 2714 Square Feet
- Chambres: 4
- Nombre total de salles de bains: 3
- Salles de bain complètes: 3
- Nombre total de pièces: 10
- Cuisine avec coin repas
- Plan ouvert
- Plans de travail en pierre
- Plafond(s) à caisson
- Dressing
- Revêtement de sol: Carpet, Tile
- Caractéristiques des fenêtres: Window Coverings, Aluminum Frames, Drapes, Window Treatments
- Caractéristiques de la buanderie: Inside, Laundry Room
- Caractéristiques de sécurité: Gated Community, Key Card Entry, Security Gate, Security Lights, Security System, Security System Owned, Smoke Detector(s)
- Spa: Oui
- Caractéristiques du spa: Heated, In Ground
- Lave-vaisselle
- Disposal
- Dryer
- Gas Water Heater
- Microwave
- Cuisinière
- Réfrigérateur
- Lave-linge
- Purificateur d'eau
- Water Softener
- Chauffage: Central, Heat Pump
- Climatisation: Central Air
Pièce(s) et Espace(s) additionnel(s)
Chambres
Salle de bains
Autres pièces
Caractéristiques intérieures
Électro-ménagers
Chauffage et climatisation
- Services publicsServices publicsCable Available, Natural Gas Available, Cable Connected, Electricity Connected, Natural Gas Connected, Sewer Connected, Underground Utilities, Water ConnectedSource d'eauPublicÉgoutÉgouts publics
- Pièce(s) et Espace(s) additionnel(s)
First Salon 14x14 Balcony/Porch/Lanai 21x14 Chambre 2 11x11 Chambre principale 18x13 Chambre 4 11x11 Bureau 14x11 Salle familiale 16x17 Cuisine 10x14 Chambre 3 11x11 Salle à manger 10x14 - Caractéristiques extérieuresCaractéristiques du lotWooded, Near Golf Course, PrivatePatio And Porch FeaturesFront Porch, Rear Porch, ScreenedCaractéristiques de la piscineGunite, Heated, In Ground, Screen Enclosure, Tile, Private
- ConstructionType de propriétéResidentialConstruction MaterialsBlock, StuccoRevêtement de solCarpet, TileAnnée de construction2005Sous-type de propriétéSingle Family ResidenceDétails de la fondationDalleNouvelle constructionNonArchitectural StyleFloridaToitCarrelageBuilding Area Total3533
- StationnementGarageOuiPlaces de garage3Caractéristiques de stationnementDriveway, Garage Door Opener, Golf Cart Garage, Oversized, Attached
Emplacement
- FL
- NORTH PORT
- 34291
- Sarasota
- 1241 CREEK NINE DRIVE
Calculatrice de paiement
Entrez vos informations de paiement pour recevoir un paiement mensuel estimé
Prix de la propriété
Mise de fonds
Prêt hypothécaire
Année fixe
Vos mensualités
$3,967.71
Ce calculateur de paiement fourni par Engel & Völkers est destiné à des fins éducatives et de planification seulement. *Suppose un taux d'intérêt de 3,5 %, un versement initial de 20 % et un prêt hypothécaire conventionnel à taux fixe de 30 ans. Les taux cités sont à titre informatif seulement ; les taux actuels peuvent changer à tout moment sans préavis. Vous ne devriez pas prendre de décisions basées uniquement sur les informations fournies. Des montants supplémentaires requis tels que les impôts, l'assurance, les cotisations de l'association de propriétaires, les évaluations, les primes d'assurance hypothécaire, l'assurance contre les inondations ou d'autres paiements requis similaires doivent également être pris en compte. Contactez votre société hypothécaire pour les taux actuels et des informations supplémentaires.
Mis à jour: May 15, 2025 2:40 PM














