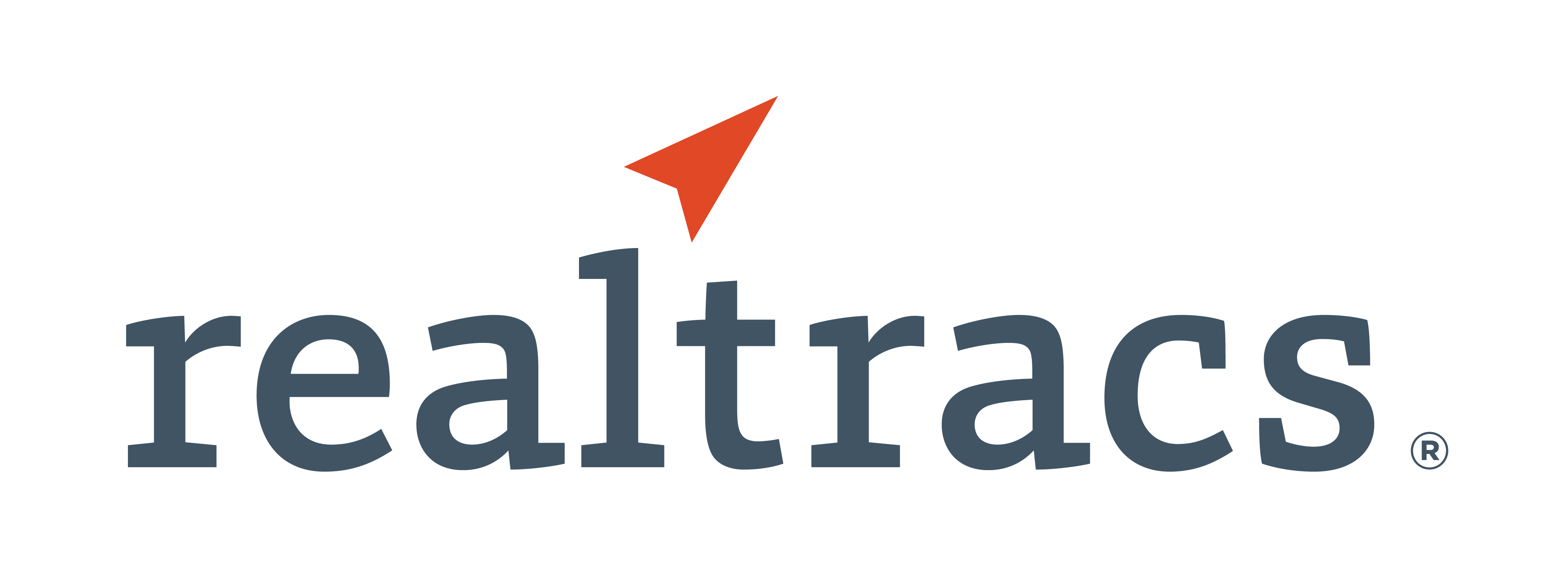Points forts de l'offre
Sous-type
Stock CooperativePrix par Sq Ft
368.73433940774487Vue
VilleAssociation
OuiAnnée de construction
2024Style architectural
ContemporaryEspaces de garage
2Garage attenant O/N
OuiSurface habitable (Sq Ft)
3512Étages
4Montant des taxes annuelles
10000Chauffage
Central, Électrique, Gaz naturelClimatisation
Air central, Ventilateur(s) de plafondComté
DavidsonSubdivision
Shelby Green
Détails de la propriété
- Caractéristiques intérieures
- Salon: 3512 Square Feet
- Chambres: 4
- Nombre total de salles de bains: 5
- Salles de bain complètes: 4
- Salles d'eau: 1
- Chambres au niveau principal: 1
- Sous-sol: [object Object]
- Description du sous-sol: Finished
- Cheminée: Oui
- Nombre total de foyers: 1
- Ventilateur(s) de plafond
- Ascenseur
- Entrée
- Plafonds hauts
- Garde-manger
- Dressing
- Îlot de cuisine
- Revêtement de sol: Laminate, Tile
- Caractéristiques de sécurité: Smoke Detector(s)
- Lave-vaisselle
- Disposal
- Microwave
- Réfrigérateur
- Chauffage: Central, Electric, Natural Gas
- Climatisation: Central Air, Ceiling Fan(s)
Pièce(s) et Espace(s) additionnel(s)
Chambres
Salle de bains
Autres pièces
Caractéristiques intérieures
Électro-ménagers
Chauffage et climatisation
- Services publicsServices publicsEau disponibleSource d'eauPublicÉgoutÉgouts publics
- Caractéristiques extérieuresCaractéristiques du lotCorner Lot, Views, Wooded, Zero Lot LinePatio And Porch FeaturesDeck, Covered, Patio, Porch
- ConstructionType de propriétéResidentialConstruction MaterialsFiber Cement, BrickRevêtement de solLaminate, TileAnnée de construction2024Sous-type de propriétéStock CooperativeNouvelle constructionOuiArchitectural StyleContemporaryToitAsphalteProperty ConditionNouvelle constructionAbove Grade Finished Area2682Below Grade Finished Area830Building Area Total3512
- StationnementParking Total2GarageOuiPlaces de garage2Caractéristiques de stationnementGarage Door Opener, Garage Faces Front, Attached
Emplacement
- TN
- Nashville
- 37206
- Davidson
- 122 Honeywine St
Calculatrice de paiement
Entrez vos informations de paiement pour recevoir un paiement mensuel estimé
Prix de la propriété
Mise de fonds
Prêt hypothécaire
Année fixe
Vos mensualités
$7,557.24
Ce calculateur de paiement fourni par Engel & Völkers est destiné à des fins éducatives et de planification seulement. *Suppose un taux d'intérêt de 3,5 %, un versement initial de 20 % et un prêt hypothécaire conventionnel à taux fixe de 30 ans. Les taux cités sont à titre informatif seulement ; les taux actuels peuvent changer à tout moment sans préavis. Vous ne devriez pas prendre de décisions basées uniquement sur les informations fournies. Des montants supplémentaires requis tels que les impôts, l'assurance, les cotisations de l'association de propriétaires, les évaluations, les primes d'assurance hypothécaire, l'assurance contre les inondations ou d'autres paiements requis similaires doivent également être pris en compte. Contactez votre société hypothécaire pour les taux actuels et des informations supplémentaires.
Mis à jour: April 16, 2025 10:00 PM

