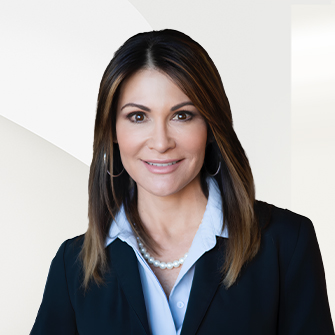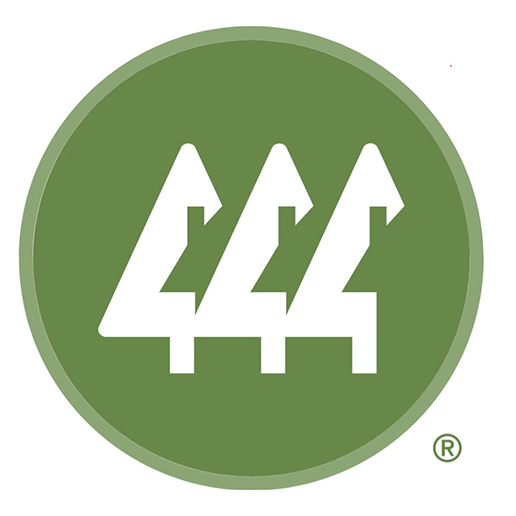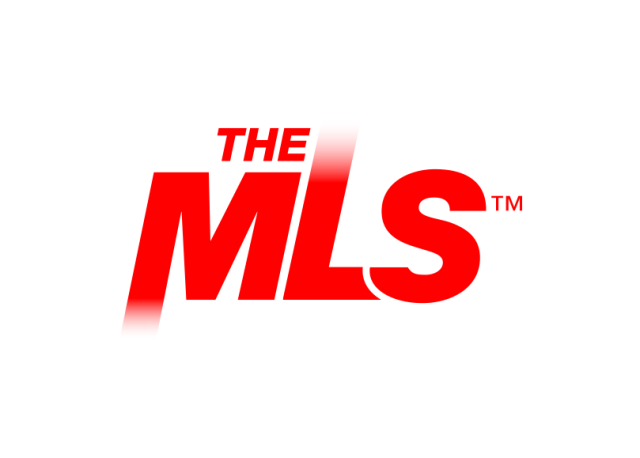

Points forts de l'offre
Sous-type
Single Family ResidencePrix par Sq Ft
567.4448767833982Vue
Terrain de golf, Montagne(s), TerritorialAssociation
OuiAnnée de construction
2022Style architectural
ArtisanEspaces de garage
2Garage attenant O/N
OuiSurface habitable (Sq Ft)
3084Montant des taxes annuelles
10983Chauffage
Électrique, Gaz naturel, Air pulséClimatisation
Air centralComté
KittitasSubdivision
Suncadia
Détails de la propriété
- Caractéristiques intérieures
- Salon: 3084 Square Feet
- Chambres: 4
- Nombre total de salles de bains: 5
- Salles de bain complètes: 2
- Salles d'eau: 1
- Salles de bain avec douche: 2
- Salles de bains au niveau principal: 2
- Chambres au niveau principal: 1
- Description du sous-sol: None
- Cheminée: Oui
- Nombre total de foyers: 1
- Dressing
- Plafond(s) voûté
- Revêtement de sol: Ceramic Tile, Hardwood, Carpet
- Caractéristiques des fenêtres: Storm Window(s)
- Caractéristiques de sécurité: Security System
- Spa: Oui
- Lave-vaisselle
- Dryer
- Microwave
- Réfrigérateur
- Disposal
- Lave-linge
- Chauffage: Electric, Natural Gas, Forced Air
- Climatisation: Central Air
Pièce(s) et Espace(s) additionnel(s)
Chambres
Salle de bains
Autres pièces
Caractéristiques intérieures
Électro-ménagers
Chauffage et climatisation
- Services publicsServices publicsÉgouts connectésSource d'eauPublic
- Pièce(s) et Espace(s) additionnel(s)
Main
Second
- Caractéristiques extérieuresCaractéristiques du lotLevel, PavedPatio And Porch FeaturesPatio
- ConstructionType de propriétéResidentialConstruction MaterialsStone, Wood SidingRevêtement de solCeramic Tile, Hardwood, CarpetAnnée de construction2022Sous-type de propriétéSingle Family ResidenceNouvelle constructionNonArchitectural StyleArtisanToitComposition, MetalBuilding Area Total3084
- StationnementParking Total2GarageOuiPlaces de garage2Caractéristiques de stationnementattaché
Emplacement
- WA
- Cle Elum
- 98922
- Kittitas
- 120 Rocky Run Loop
Calculatrice de paiement
Entrez vos informations de paiement pour recevoir un paiement mensuel estimé
Prix de la propriété
Mise de fonds
Prêt hypothécaire
Année fixe
Vos mensualités
$10,212.52
Ce calculateur de paiement fourni par Engel & Völkers est destiné à des fins éducatives et de planification seulement. *Suppose un taux d'intérêt de 3,5 %, un versement initial de 20 % et un prêt hypothécaire conventionnel à taux fixe de 30 ans. Les taux cités sont à titre informatif seulement ; les taux actuels peuvent changer à tout moment sans préavis. Vous ne devriez pas prendre de décisions basées uniquement sur les informations fournies. Des montants supplémentaires requis tels que les impôts, l'assurance, les cotisations de l'association de propriétaires, les évaluations, les primes d'assurance hypothécaire, l'assurance contre les inondations ou d'autres paiements requis similaires doivent également être pris en compte. Contactez votre société hypothécaire pour les taux actuels et des informations supplémentaires.
Mis à jour: April 23, 2025 11:00 PM
















