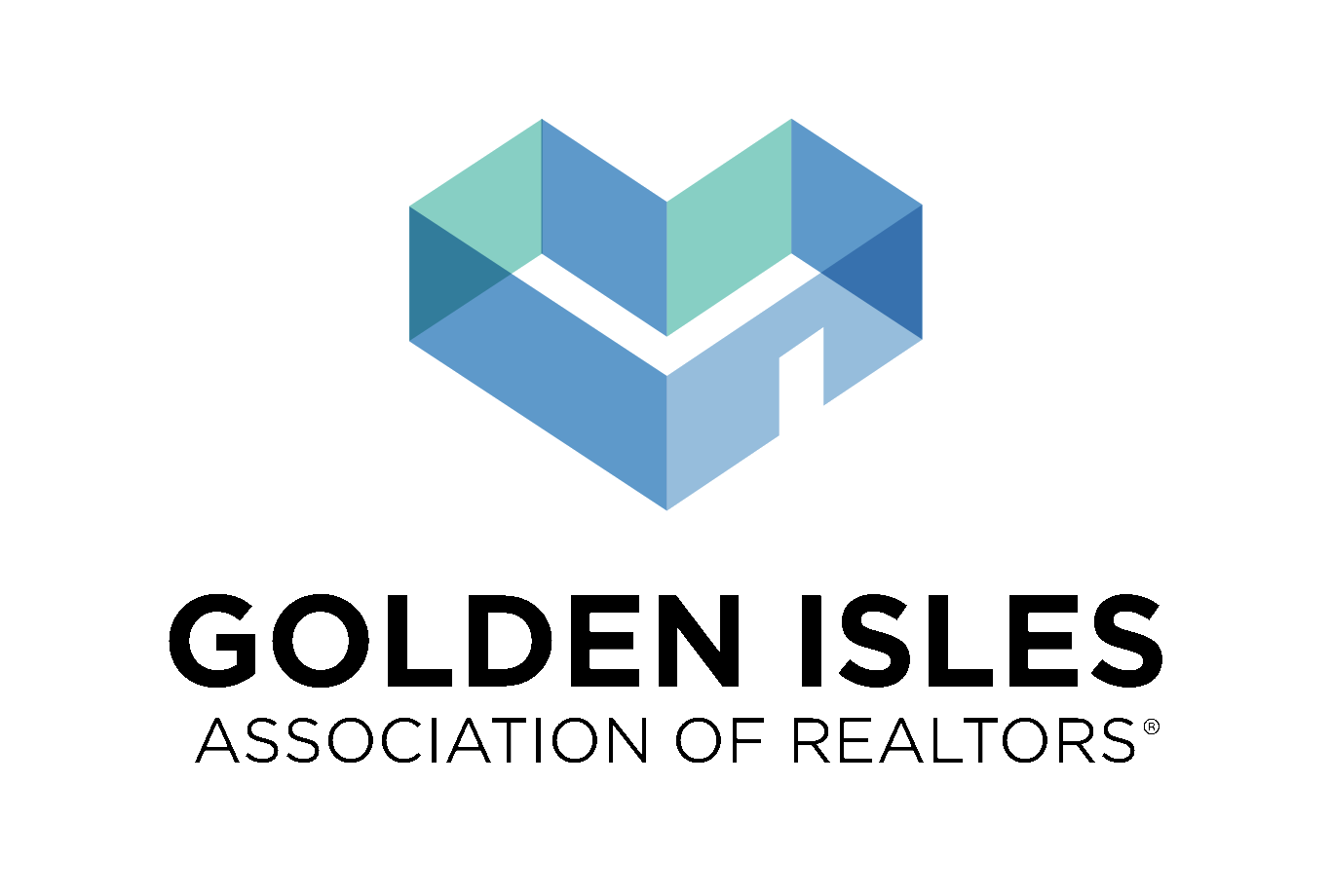Points forts de l'offre
Sous-type
Single Family ResidencePrix par Sq Ft
$282.03Année de construction
1952Style architectural
BungalowEspaces de garage
1Garage attenant O/N
OuiSurface habitable (Sq Ft)
1046Étages
1Montant des taxes annuelles
$2,381Superficie du terrain en acres
0,19Lot Size (Sq Ft)
8 202 sq.ftChauffage
CentralClimatisation
Air centralComté
PinellasSubdivision
VARIETY VILLAGE REP
Détails de la propriété
- Caractéristiques intérieures
- Salon: 1046 Square Feet
- Chambres: 3
- Nombre total de salles de bains: 2
- Salles de bain complètes: 2
- Nombre total de pièces: 7
- Cheminée: Oui
- Revêtement de sol: Ceramic Tile, Wood
- Caractéristiques de la buanderie: Electric Dryer Hookup, In Garage, Washer Hookup
- Caractéristiques du spa: In Ground
- Lave-vaisselle
- Microwave
- Cuisinière
- Réfrigérateur
- Chauffage: Central
- Climatisation: Central Air
Pièce(s) et Espace(s) additionnel(s)
Chambres
Salle de bains
Autres pièces
Caractéristiques intérieures
Électro-ménagers
Chauffage et climatisation
- Services publicsSource d'eauPublicÉgoutÉgouts publics
- Pièce(s) et Espace(s) additionnel(s)
First
- Caractéristiques extérieuresPatio And Porch FeaturesFront Porch, PatioFencingFencedCaractéristiques de la piscineGunite, In Ground, Private
- ConstructionType de propriétéResidentialConstruction MaterialsFrameRevêtement de solCeramic Tile, WoodAnnée de construction1952Sous-type de propriétéSingle Family ResidenceDétails de la fondationPilier/Poste/PontonNouvelle constructionNonArchitectural StyleBungalowToitBardeauProperty ConditionÀ rénoverBuilding Area Total1382
- StationnementGarageOuiPlaces de garage1Caractéristiques de stationnementBoat, Driveway, RV Access/Parking, Attached
Emplacement
- FL
- ST PETERSBURG
- 33710
- Pinellas
- 1127 TYRONE COURT N
Calculatrice de paiement
Entrez vos informations de paiement pour recevoir un paiement mensuel estimé
Prix de la propriété
Mise de fonds
Prêt hypothécaire
Année fixe
Vos mensualités
$1,721.54
Ce calculateur de paiement fourni par Engel & Völkers est destiné à des fins éducatives et de planification seulement. *Suppose un taux d'intérêt de 3,5 %, un versement initial de 20 % et un prêt hypothécaire conventionnel à taux fixe de 30 ans. Les taux cités sont à titre informatif seulement ; les taux actuels peuvent changer à tout moment sans préavis. Vous ne devriez pas prendre de décisions basées uniquement sur les informations fournies. Des montants supplémentaires requis tels que les impôts, l'assurance, les cotisations de l'association de propriétaires, les évaluations, les primes d'assurance hypothécaire, l'assurance contre les inondations ou d'autres paiements requis similaires doivent également être pris en compte. Contactez votre société hypothécaire pour les taux actuels et des informations supplémentaires.
Mis à jour: May 9, 2025 7:00 AM















