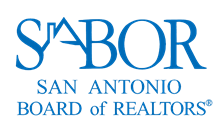Points forts de l'offre
Sous-type
Single Family ResidencePrix par Sq Ft
$291.41Année de construction
1950Style architectural
One Story, TraditionnelEspaces de garage
1Surface habitable (Sq Ft)
3188Étages
1Montant des taxes annuelles
$15,729.05Superficie du terrain en acres
0,28Chauffage
Central, Gaz naturelClimatisation
Ventilateur(s) de plafond, Air centralComté
BexarSubdivision
TERRELL HILLS
Détails de la propriété
- Caractéristiques intérieures
- Chambres: 4
- Nombre total de salles de bains: 3
- Salles de bain complètes: 3
- Garde-manger
- Revêtement de sol: Ceramic Tile, Marble, Wood
- Caractéristiques de sécurité: Security System
- Lave-vaisselle
- Cuisinière
- Cooktop
- Disposal
- Chauffage: Central, Natural Gas
- Climatisation: Ceiling Fan(s), Central Air
Chambres
Salle de bains
Caractéristiques intérieures
Électro-ménagers
Chauffage et climatisation
- Pièce(s) et Espace(s) additionnel(s)
Autre Salle de bain principale 10 x 8 Cuisine 20 x 10 Other Room 4 11 x 4 Other Room 1 12 x 12 Chambre 4 24 x 14 Chambre principale 19 x 16 Salon 15 x 15 Chambre 5 12 x 10 Chambre 2 10 x 11 Salle des services 5 x 8 Chambre 3 11 x 12 Other Room 3 9 x 5 Entry Room 12 x 8 - Caractéristiques extérieuresPatio And Porch FeaturesPatio
- ConstructionType de propriétéResidentialConstruction MaterialsStone, StuccoRevêtement de solCeramic Tile, Marble, WoodAnnée de construction1950Sous-type de propriétéSingle Family ResidenceDétails de la fondationDalleArchitectural StyleOne Story, TraditionalToitCompositionBuilding Area Total3188
- StationnementGarageOuiPlaces de garage1Caractéristiques de stationnementOversized, Circular Driveway, Detached
Emplacement
- TX
- Terrell Hills
- 78209
- Bexar
- 1109 Wiltshire
Calculatrice de paiement
Entrez vos informations de paiement pour recevoir un paiement mensuel estimé
Prix de la propriété
Mise de fonds
Prêt hypothécaire
Année fixe
Vos mensualités
$5,421.39
Ce calculateur de paiement fourni par Engel & Völkers est destiné à des fins éducatives et de planification seulement. *Suppose un taux d'intérêt de 3,5 %, un versement initial de 20 % et un prêt hypothécaire conventionnel à taux fixe de 30 ans. Les taux cités sont à titre informatif seulement ; les taux actuels peuvent changer à tout moment sans préavis. Vous ne devriez pas prendre de décisions basées uniquement sur les informations fournies. Des montants supplémentaires requis tels que les impôts, l'assurance, les cotisations de l'association de propriétaires, les évaluations, les primes d'assurance hypothécaire, l'assurance contre les inondations ou d'autres paiements requis similaires doivent également être pris en compte. Contactez votre société hypothécaire pour les taux actuels et des informations supplémentaires.
Mis à jour: May 5, 2025 9:50 PM

