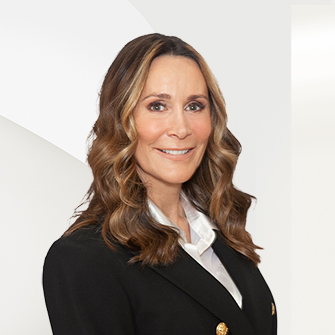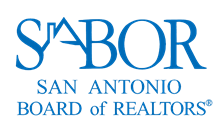

Points forts de l'offre
Sous-type
Single Family ResidencePrix par Sq Ft
$580.12Vue
Ville, Montagne(s)Année de construction
1990Espaces de garage
5Garage attenant O/N
OuiSurface habitable (Sq Ft)
5473Étages
2Montant des taxes annuelles
$11,945.64Lot Size (Acres)
4,75Chauffage
Électrique, Air pulsé, PropaneClimatisation
Air central, ÉlectriqueComté
Washoe
Détails de la propriété
- Caractéristiques intérieures
- Chambres: 4
- Nombre total de salles de bains: 5
- Salles de bain complètes: 3
- Salles d'eau: 2
- Description du sous-sol: Crawl Space
- Cheminée: Oui
- Nombre total de foyers: 2
- Master Downstairs
- Îlot de cuisine
- Garde-manger
- Smart Thermostat
- Dressing
- Caractéristiques des fenêtres: Blinds, Double Pane Windows, Wood Frames
- Caractéristiques de la buanderie: Sink
- Lave-vaisselle
- Disposal
- Double Oven
- Dryer
- Gas Cooktop
- Gas Range
- Microwave
- Réfrigérateur
- Lave-linge
- Purificateur d'eau
- Water Softener Owned
- Chauffage: Electric, Forced Air, Propane
- Climatisation: Central Air, Electric
Chambres
Salle de bains
Autres pièces
Caractéristiques intérieures
Électro-ménagers
Chauffage et climatisation
- Services publicsServices publicsCable Available, Electricity Available, Phone Available, Water Available, PropaneSource d'eauPrivate, WellÉgoutFosse septique
- Caractéristiques extérieuresPatio And Porch FeaturesPatio, DeckFencingPartielCaractéristiques du secteur riverainRuisseau
- ConstructionType de propriétéResidentialAnnée de construction1990Sous-type de propriétéSingle Family ResidenceToitAsphalteBuilding Area Total5473
- StationnementParking Total5GarageOuiPlaces de garage5
Emplacement
- NV
- Reno
- 89511
- Washoe
- 10860 Shay Lane
Calculatrice de paiement
Entrez vos informations de paiement pour recevoir un paiement mensuel estimé
Prix de la propriété
Mise de fonds
Prêt hypothécaire
Année fixe
Vos mensualités
$18,528.44
Ce calculateur de paiement fourni par Engel & Völkers est destiné à des fins éducatives et de planification seulement. *Suppose un taux d'intérêt de 3,5 %, un versement initial de 20 % et un prêt hypothécaire conventionnel à taux fixe de 30 ans. Les taux cités sont à titre informatif seulement ; les taux actuels peuvent changer à tout moment sans préavis. Vous ne devriez pas prendre de décisions basées uniquement sur les informations fournies. Des montants supplémentaires requis tels que les impôts, l'assurance, les cotisations de l'association de propriétaires, les évaluations, les primes d'assurance hypothécaire, l'assurance contre les inondations ou d'autres paiements requis similaires doivent également être pris en compte. Contactez votre société hypothécaire pour les taux actuels et des informations supplémentaires.
Mis à jour: May 19, 2025 11:50 AM
















