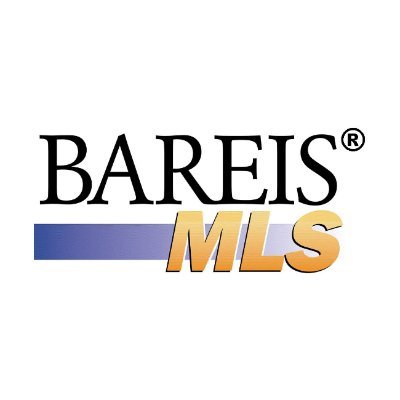Points forts de l'offre
Sous-type
Single Family ResidencePrix par Sq Ft
$396.02Année de construction
1982Style architectural
Mid-Century, RanchEspaces de garage
3Garage attenant O/N
OuiSurface habitable (Sq Ft)
2765Étages
1Chauffage
Plinthe, ÉlectriqueComté
Napa
Détails de la propriété
- Caractéristiques intérieures
- Chambres: 3
- Nombre total de salles de bains: 4
- Salles de bain complètes: 4
- Cheminée: Oui
- Nombre total de foyers: 2
- Plafond cathédrale
- Revêtement de sol: Carpet, Vinyl
- Chauffage: Baseboard, Electric
Chambres
Salle de bains
Autres pièces
Caractéristiques intérieures
Chauffage et climatisation
- Services publicsServices publicsPropaneSource d'eauPuits partagéÉgoutFosse septique
- Caractéristiques extérieuresCaractéristiques du lotTerrain d'angle
- ConstructionType de propriétéResidentialConstruction MaterialsRevêtement en boisRevêtement de solCarpet, VinylAnnée de construction1982Sous-type de propriétéSingle Family ResidenceArchitectural StyleMid-Century, RanchBuilding Area Total2765
- StationnementParking Total13GarageOuiPlaces de garage3Caractéristiques de stationnementGarage Door Opener, Paved, Attached
Emplacement
- CA
- Angwin
- 94508
- Napa
- 1045 Summit Lake Drive
Calculatrice de paiement
Entrez vos informations de paiement pour recevoir un paiement mensuel estimé
Prix de la propriété
Mise de fonds
Prêt hypothécaire
Année fixe
Vos mensualités
$6,390.12
Ce calculateur de paiement fourni par Engel & Völkers est destiné à des fins éducatives et de planification seulement. *Suppose un taux d'intérêt de 3,5 %, un versement initial de 20 % et un prêt hypothécaire conventionnel à taux fixe de 30 ans. Les taux cités sont à titre informatif seulement ; les taux actuels peuvent changer à tout moment sans préavis. Vous ne devriez pas prendre de décisions basées uniquement sur les informations fournies. Des montants supplémentaires requis tels que les impôts, l'assurance, les cotisations de l'association de propriétaires, les évaluations, les primes d'assurance hypothécaire, l'assurance contre les inondations ou d'autres paiements requis similaires doivent également être pris en compte. Contactez votre société hypothécaire pour les taux actuels et des informations supplémentaires.
Information has not been verified, is not guaranteed, and is subject to change. © Copyright 2023, Bay Area Real Estate Information Services, Inc. All Right Reserved
The offer of compensation listed above is made to, and can only be accepted by, participants of the multiple listing service in which this listing is filed.
Mis à jour: May 7, 2025 3:40 PM















