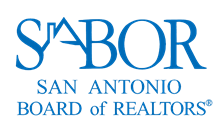Aspectos destacados del listado
Subtipo
Single Family ResidencePrecio por Sq Ft
641.5094339622641Año de construcción
2013Plazas de garaje
6Garaje adjunto ¿Sí/No?
SíSuperficie habitable (Sq Ft)
5300Pisos
1Cantidad anual de impuestos
14530.26Tamaño del lote en acres
1,05Calefacción
Forced Air, RadiantCondado
Washoe
Detalles de la propiedad
- Características interiores
- Dormitorios: 4
- Baños completos: 3
- Baños de huéspedes: 1
- Chimenea: Sí
- Total de chimeneas: 2
- Breakfast Bar
- Central Vacuum
- Kitchen Island
- Walk-In Closet(s)
- In-Law Floorplan
- Revestimiento del suelo: Carpet, Ceramic Tile
- Características de la lavandería: Laundry Room
- Características de seguridad: Smoke Detector(s)
- Cooktop
- Dishwasher
- Double Oven
- Microwave
- Disposal
- Calefacción: Forced Air, Radiant
Dormitorios
Baños
Otras habitaciones
Características interiores
Electrodomésticos
Calefacción y refrigeración
- Servicios públicosServicios públicosNatural Gas AvailableSewerPublic Sewer
- Características exterioresLot FeaturesLevel
- ConstrucciónTipo de propiedadResidentialConstruction MaterialsMetal Siding, StuccoRevestimiento del sueloCarpet, Ceramic TileAño de construcción2013Property SubtypeSingle Family ResidenceFoundation DetailsSlabBuilding Area Total5300
- EstacionamientoGarajeSíGarage Spaces6Parking FeaturesAdjunto
Ubicación
- NV
- Reno
- 89511
- Washoe
- 10064 Dixon Lane
Calculadora de pagos
Ingrese su información de pago para recibir un pago mensual estimado
Precio de la vivienda
Pago inicial
Préstamo hipotecario
Año fijo
Su pago mensual
$19,841.48
Esta calculadora de pagos proporcionada por Engel & Völkers está destinada únicamente con fines educativos y de planificación. *Supone un APR del 3,5%, un pago inicial del 20%, y una primera hipoteca convencional a tasa fija a 30 años. Las tasas mencionadas son solo con fines instructivos; las tasas actuales están sujetas a cambios en cualquier momento sin previo aviso. No debería tomar decisiones basadas únicamente en la información proporcionada. También se deben considerar cantidades adicionales requeridas, como impuestos, seguros, cuotas de la asociación de propietarios, evaluaciones, primas de seguro hipotecario, seguro contra inundaciones u otros pagos requeridos similares. Comuníquese con su empresa hipotecaria para conocer las tasas actuales y obtener información adicional.
Actualizado: April 21, 2025 11:00 AM
















