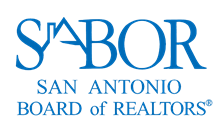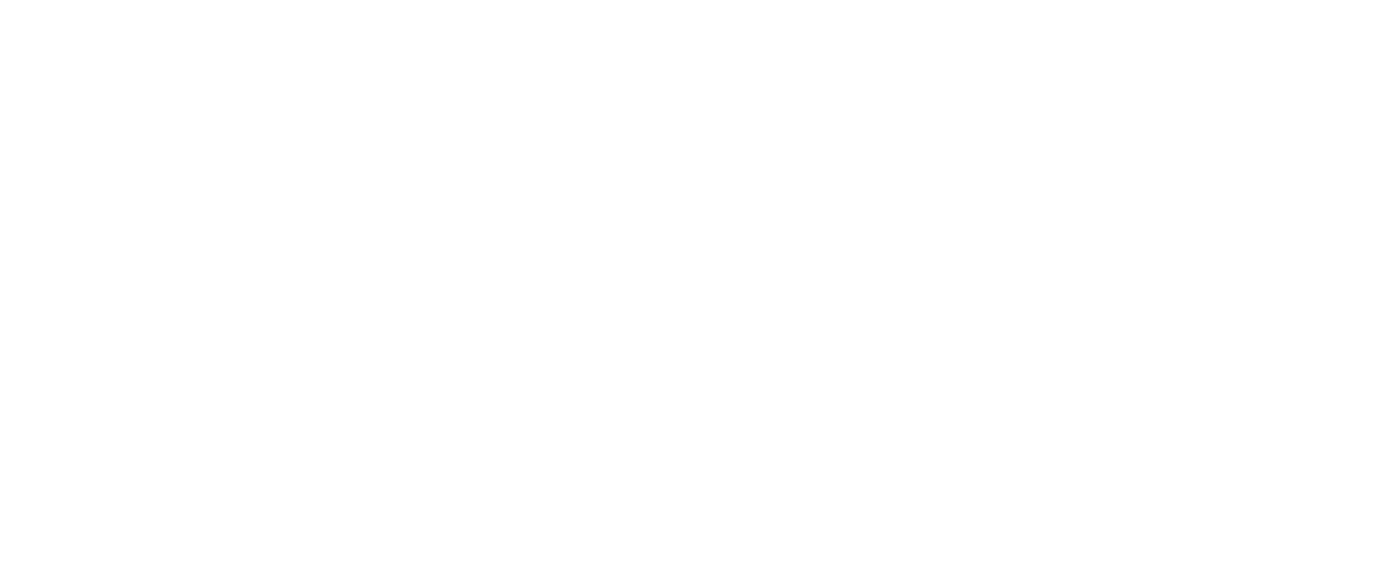Listing Highlights
Subtype
Single Family ResidencePrice Per Sq Ft
$578.8Association
YesYear Built
2011Architectural Style
Two StoryGarage Spaces
4Attached Garage Y/N
YesLiving Area (Sq Ft)
8,509 sq.ftStories
2Tax Annual Amount
$61,662Lot Size Acres
1.041Heating
Central, PropaneCooling
Ceiling Fan(s), Central Air, Window Unit(s), Wall/Window Unit(s)County
TravisSubdivision
OUT/TRAVIS COUNTY
Property Details
- Interior Features
- Bedrooms: 5
- Total Bathrooms: 7
- Full Bathrooms: 5
- Half Bathrooms: 2
- Fireplace: Yes
- Fireplace Total: 3
- Breakfast Bar
- Central Vacuum
- Kitchen Island
- Wet Bar
- Pantry
- Flooring: Wood
- Window Features: Window Coverings
- Security Features: Security System, Smoke Detector(s)
- Dishwasher
- Refrigerator
- Microwave
- Oven
- Range
- Cooktop
- Disposal
- Heating: Central, Propane
- Cooling: Ceiling Fan(s), Central Air, Window Unit(s), Wall/Window Unit(s)
Bedrooms
Bathrooms
Other Rooms
Interior Features
Appliances
Heating & Cooling
- UtilitiesUtilitiesCable AvailableWater SourcePrivate, WellSewerSeptic Tank
- Dimensions & Layout
Other Kitchen 18 x 18 Master Bedroom 34 x 16 Bedroom 2 24 x 14 Dining Room 16 x 16 Master Bathroom 20 x 16 Bedroom 5 17 x 13 Bedroom 4 17 x 13 Living Room 34 x 28 Bedroom 6 16 x 16 Bedroom 3 17 x 13 - Exterior FeaturesPatio And Porch FeaturesCovered, DeckPool FeaturesOutdoor Pool, In Ground
- ConstructionProperty TypeResidentialFlooringWoodYear Built2011Property SubtypeSingle Family ResidenceFoundation DetailsSlabArchitectural StyleTwo StoryRoofTileBuilding Area Total8509
- ParkingGarageYesGarage Spaces4Parking FeaturesAttached
Location
- TX
- Austin
- 78734
- Travis
- 210 Costa Bella dr
Payment Calculator
Enter your payment information to receive an estimated monthly payment
Home Price
Down Payment
Mortgage Loan
Year Fixed
Your Monthly Payment
$28,740.96
This payment calculator provided by Engel & Völkers and is intended for educational and planning purposes only. * Assumes 3.5% APR, 20% down payment, and conventional 30-year fixed rate first mortgage. Rates cited are for instructional purposes only; current rates are subject to change at any time without notice. You should not make any decisions based simply on the information provided. Additional required amounts such as taxes, insurance, homeowner association dues, assessments, mortgage insurance premiums, flood insurance or other such required payments should also be considered. Contact your mortgage company for current rates and additional information.
Updated: April 22, 2025 4:30 PM















