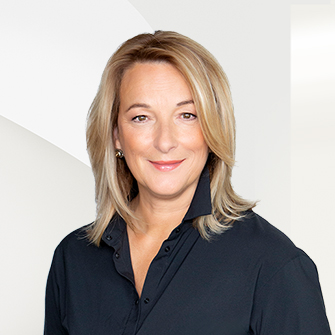

Aspectos destacados del listado
Subtipo
ApartmentPrecio por Sq Ft
$1,043.48Vista
Ciudad, PanoramicSuperficie habitable (Sq Ft)
2300Pisos
23Calefacción
Heat Pump, Radiant
Detalles de la propiedad
- Características interiores
- Dormitorios: 4
- Total de habitaciones: 4
- Ascensor
- Sauna
- Características de las ventanas: Aluminum Frames
- Características de seguridad: Fire Alarm
- Spa: Sí
- Calefacción: Heat Pump, Radiant
Dormitorios
Otras habitaciones
Características interiores
Calefacción y refrigeración
- Incluido
- two inside parking spots
- Excluido
- storage $3500, additional parking $65,000 plus taxes. appliances
- Adición
- Thanks to its privileged geographical location, the SWL will allow you to benefit from both the proximity of downtown and the major roads of Quebec City. Move easily from one part of the city to another by car, bicycle, or on foot, or take advantage of the constantly improving public transit system.<br/> <br/>A SOUGHT-AFTER LIFESTYLE<br/>Live in the heart of urban amenities: shopping, public transit, malls, student campuses, restaurants, hospitals, offices, and more. You'll want to enjoy it.<br/><br/>23 FLOORS<br/>156 UNITS<br/> From the top of its 23 floors, the SWL will dazzle you. Its unique character, for Quebec City, makes this future building a distinctive place where you will want to live and share. The 156 units of this project will not only offer varied and thoughtful layouts, but also layouts with generous windows so that you can appreciate the breathtaking views of Quebec City and its surroundings. Moreover, with its 6 floors of underground parking, the commercial basement and the numerous common spaces, you will have everything you have ever wished for at your fingertips.<br/><br/>PROJECT<br/>Terrace and outdoor pool<br/>Penthouses<br/>Condominiums<br/>Commercial Basilica<br/>Gym, chef's kitchen, spa area and lounges<br/>6 floors of parking<br/><br/>COMMON AREAS<br/>AT THE HEIGHT<br/>YOUR EXPECTATIONS<br/>Every aspect of the SWL is the reflection of a desire. The desire to dazzle you, to charm you, to make your home an exclusive place without compromise.<br/><br/>Gym<br/>Lounge<br/>Chef's kitchen<br/>SPACES<br/>COMMON SPACES<br/>Living at SWL means having access to luxurious, friendly and convenient indoor common areas. Sumptuous lounges, a fully equipped workout room, a shared chef's kitchen and a spa area with a pool,<br/>wet and dry saunas, and not to mention a relaxation area worthy of a day at the spa.
- Servicios públicosWater SourcePublicSewerPublic Sewer
- Dimensiones y distribución
20th floor Master bedroom 14.7x13.0 P Bathroom 3 7.11x9.1 P Bedroom 1 14.11x14.3 P Dining room 15x13 P Bedroom 2 11.7x12.6 P Home office 16.9x7.0 P Bathroom 1 8.7x9.7 P Kitchen 16.9x7.0 P Bathroom 2 5.0x12.11 P Living room 16.10x13.5 P Laundry room 5.10x6.6 P - Características exterioresPool FeaturesHeated, Indoor, In Ground
- ConstrucciónTipo de propiedadResidentialProperty SubtypeApartment
- EstacionamientoParking FeaturesHeated Garage, Garage, Garage Door Opener
Ubicación
- QC
- Québec (Sainte-Foy/Sillery/Cap-Rouge)
- G1V 0E2
- Av. de Germain-des-Prés 2301
Calculadora de pagos
Ingrese su información de pago para recibir un pago mensual estimado
Precio de la vivienda
Pago inicial
Préstamo hipotecario
Año fijo
Su pago mensual
CAD $14,005.75
Esta calculadora de pagos proporcionada por Engel & Völkers está destinada únicamente con fines educativos y de planificación. *Supone un APR del 3,5%, un pago inicial del 20%, y una primera hipoteca convencional a tasa fija a 30 años. Las tasas mencionadas son solo con fines instructivos; las tasas actuales están sujetas a cambios en cualquier momento sin previo aviso. No debería tomar decisiones basadas únicamente en la información proporcionada. También se deben considerar cantidades adicionales requeridas, como impuestos, seguros, cuotas de la asociación de propietarios, evaluaciones, primas de seguro hipotecario, seguro contra inundaciones u otros pagos requeridos similares. Comuníquese con su empresa hipotecaria para conocer las tasas actuales y obtener información adicional.
Actualizado: April 30, 2025 10:30 AM














