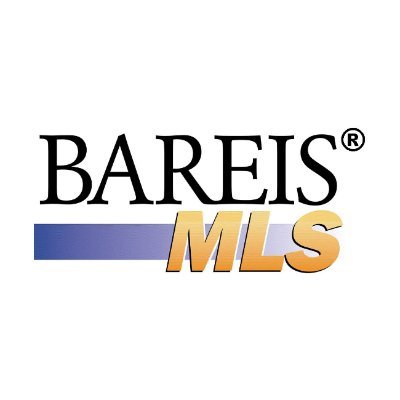Aspectos destacados del listado
Subtipo
Single Family ResidencePrecio por Sq Ft
$890.41Año de construcción
2000Estilo arquitectónico
Craftsman, OtroPlazas de garaje
2Garaje adjunto ¿Sí/No?
SíSuperficie habitable (Sq Ft)
3650Pisos
2Calefacción
CentralEnfriamiento
Ceiling Fan(s), Central AirCondado
Napa
Detalles de la propiedad
- Características interiores
- Dormitorios: 4
- Total de baños: 5
- Baños completos: 4
- Baños de huéspedes: 1
- Chimenea: Sí
- Total de chimeneas: 1
- Cathedral Ceiling(s)
- Kitchen Island
- Walk-In Closet(s)
- Revestimiento del suelo: Wood
- Gas Oven
- Dishwasher
- Disposal
- Double Oven
- Gas Cooktop
- Refrigerator
- Dryer
- Washer
- Calefacción: Central
- Enfriamiento: Ceiling Fan(s), Central Air
Dormitorios
Baños
Otras habitaciones
Características interiores
Electrodomésticos
Calefacción y refrigeración
- Servicios públicosServicios públicosNatural Gas AvailableWater SourcePublicSewerPublic Sewer
- Características exterioresPatio And Porch FeaturesCovered, PatioFencingWood
- ConstrucciónTipo de propiedadResidentialConstruction MaterialsShingle Siding, Wood SidingRevestimiento del sueloWoodAño de construcción2000Property SubtypeSingle Family ResidenceArchitectural StyleCraftsman, OtherRoofCompositionBuilding Area Total3650
- EstacionamientoParking Total6GarajeSíGarage Spaces2Parking FeaturesGarage Door Opener, Paved, Attached
Ubicación
- CA
- St. Helena
- 94574
- Napa
- 999 Pratt Avenue
Calculadora de pagos
Ingrese su información de pago para recibir un pago mensual estimado
Precio de la vivienda
Pago inicial
Préstamo hipotecario
Año fijo
Su pago mensual
$18,966.12
Esta calculadora de pagos proporcionada por Engel & Völkers está destinada únicamente con fines educativos y de planificación. *Supone un APR del 3,5%, un pago inicial del 20%, y una primera hipoteca convencional a tasa fija a 30 años. Las tasas mencionadas son solo con fines instructivos; las tasas actuales están sujetas a cambios en cualquier momento sin previo aviso. No debería tomar decisiones basadas únicamente en la información proporcionada. También se deben considerar cantidades adicionales requeridas, como impuestos, seguros, cuotas de la asociación de propietarios, evaluaciones, primas de seguro hipotecario, seguro contra inundaciones u otros pagos requeridos similares. Comuníquese con su empresa hipotecaria para conocer las tasas actuales y obtener información adicional.
Information has not been verified, is not guaranteed, and is subject to change. © Copyright 2023, Bay Area Real Estate Information Services, Inc. All Right Reserved
The offer of compensation listed above is made to, and can only be accepted by, participants of the multiple listing service in which this listing is filed.
Actualizado: May 5, 2025 11:50 PM














