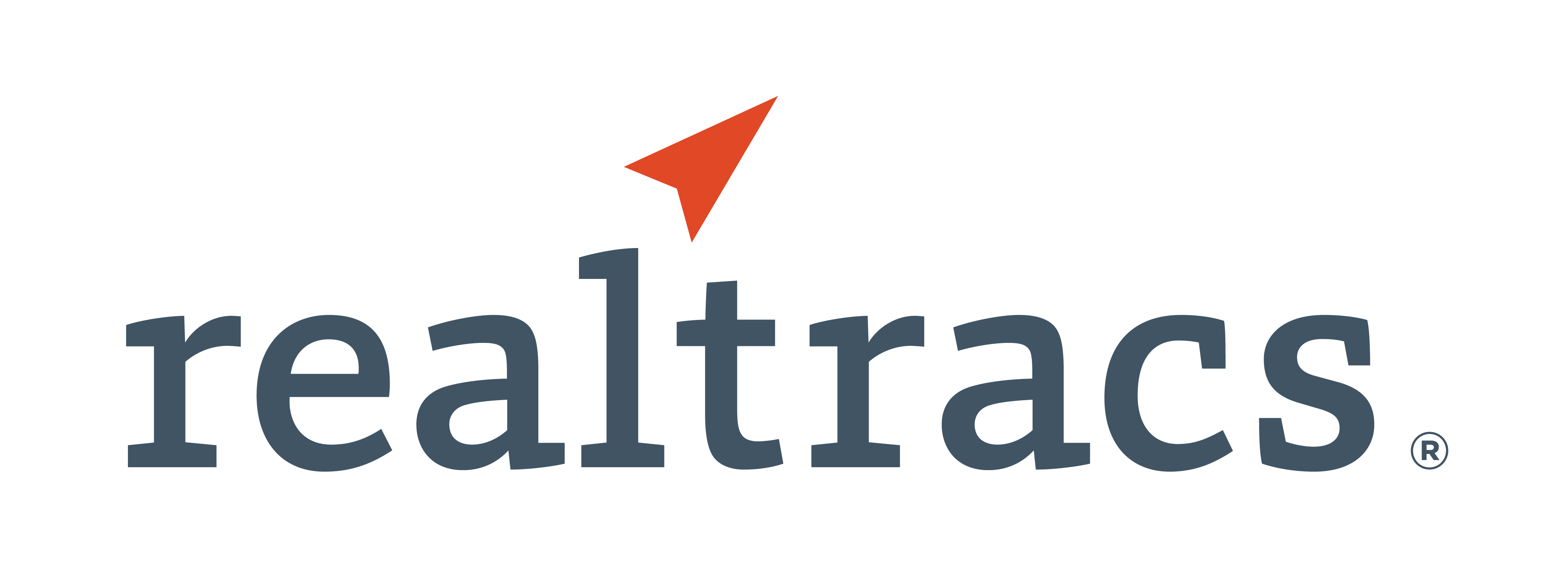Aspectos destacados del listado
Subtipo
CondominiumPrecio por Sq Ft
1250Asociación
SíAño de construcción
2023Plazas de garaje
2Superficie habitable (Sq Ft)
2263Pisos
2Cantidad anual de impuestos
5125Lot Size (Acres)
0,42Calefacción
CentralEnfriamiento
Central Air, Ceiling Fan(s)Condado
DavidsonSubdivisión
Lloyd
Detalles de la propiedad
- Características interiores
- Sala de estar: 2263 Square Feet
- Dormitorios: 2
- Total de baños: 3
- Baños completos: 2
- Baños de huéspedes: 1
- Sótano: [object Object]
- Descripción del sótano: Other
- Chimenea: Sí
- Total de chimeneas: 1
- Ceiling Fan(s)
- Ascensor
- Pantry
- Smart Thermostat
- Walk-In Closet(s)
- Revestimiento del suelo: Wood, Tile
- Características de seguridad: Fire Sprinkler System, Security Gate, Smoke Detector(s)
- Dishwasher
- Disposal
- Microwave
- Refrigerator
- Built-In Gas Oven
- Built-In Gas Range
- Calefacción: Central
- Enfriamiento: Central Air, Ceiling Fan(s)
Dimensiones y distribución
Dormitorios
Baños
Otras habitaciones
Características interiores
Electrodomésticos
Calefacción y refrigeración
- Servicios públicosServicios públicosWater AvailableWater SourcePublicSewerPublic Sewer
- Características exterioresLot FeaturesCorner LotPatio And Porch FeaturesPorch, CoveredFencingPrivacidad
- ConstrucciónTipo de propiedadResidentialConstruction MaterialsBrickRevestimiento del sueloWood, TileAño de construcción2023Property SubtypeCondominiumNew ConstructionSíRoofAsphaltProperty ConditionNew ConstructionAbove Grade Finished Area2263Building Area Total2263
- EstacionamientoParking Total4GarajeSíGarage Spaces2Parking FeaturesPrivate
Ubicación
- TN
- Nashville
- 37205
- Davidson
- 95 Leonard Ave 8
Calculadora de pagos
Ingrese su información de pago para recibir un pago mensual estimado
Precio de la vivienda
Pago inicial
Préstamo hipotecario
Año fijo
Su pago mensual
$16,507.82
Esta calculadora de pagos proporcionada por Engel & Völkers está destinada únicamente con fines educativos y de planificación. *Supone un APR del 3,5%, un pago inicial del 20%, y una primera hipoteca convencional a tasa fija a 30 años. Las tasas mencionadas son solo con fines instructivos; las tasas actuales están sujetas a cambios en cualquier momento sin previo aviso. No debería tomar decisiones basadas únicamente en la información proporcionada. También se deben considerar cantidades adicionales requeridas, como impuestos, seguros, cuotas de la asociación de propietarios, evaluaciones, primas de seguro hipotecario, seguro contra inundaciones u otros pagos requeridos similares. Comuníquese con su empresa hipotecaria para conocer las tasas actuales y obtener información adicional.
Actualizado: April 1, 2025 4:40 AM

