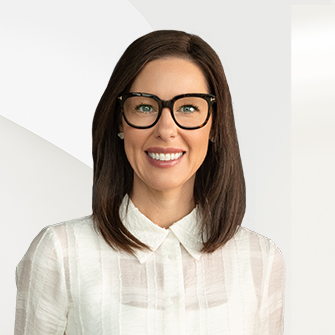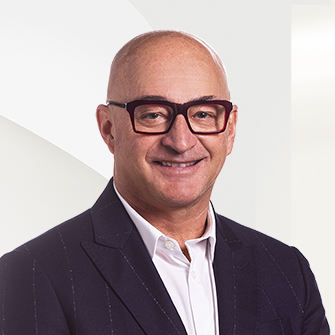

Aspectos destacados del listado
Año de construcción
2016Calefacción
Heat Pump, Oil, Radiant
Detalles de la propiedad
- Características interiores
- Dormitorios: 5
- Total de habitaciones: 5
- Sótano: [object Object]
- Descripción del sótano: Finished
- Central Vacuum
- Sauna
- Características de las ventanas: Aluminum Frames
- Calefacción: Heat Pump, Oil, Radiant
Dormitorios
Otras habitaciones
Características interiores
Calefacción y refrigeración
- Incluido
- Lighting, entire home automation system, appliances, wine cooler, outdoor BBQ, outdoor kitchen, central vacuum and accessories, central heat pump, pool heat pump, sauna, patio heaters, pool accessories, pool furniture, sound system and outdoor sound boxes, main living room TV console, built-in family room furniture.
- Excluido
- Furniture and personal effects, home theater, canvas and system, washer and dryer.
- Adición
- Discover this exceptional residence of 4,388 square feet of living space and a 22,787 square foot lot offering a perfect combination of luxury, comfort and functionality. This prestigious home is a true architectural masterpiece, ideally designed to meet all your expectations.<br/><br/>Key features:<br/>Luxurious interior spaces:<br/>5 spacious bedrooms upstairs with 2 full bathrooms, perfect for welcoming the whole family with comfort and privacy.<br/>An elegant mezzanine offering breathtaking views of the sunsets, an ideal place to relax or read a book.<br/>Abundant windows flood the rooms with natural light, accentuated by immaculate white walls and floors.<br/>High 24-foot ceilings create a feeling of immense space, while an imposing curved staircase rises in the heart of the main living area, adding a spectacular touch.<br/>Luxurious living spaces:<br/>Two welcoming living rooms to receive your guests or spend time with family.<br/>A chef's kitchen equipped with an exclusive collection marble countertop, ideal for gastronomy lovers.<br/>Basement space:<br/>A finished basement including a family room, a gym, a games room and a home theater, perfect for movie nights or family fun.<br/>Garage and modern amenities:<br/>Double garage with high ceilings, allowing the installation of a ""lift"" to store your classic cars.<br/>Smart home with home automation for optimized comfort and security.<br/>BOSE sound system with integrated sound boxes inside and outside.<br/>Enchanting outdoor spaces:<br/>The sublime outdoor courtyard resembles a real spa in nature, offering several relaxation areas.<br/>In-ground spa near a wood-burning fireplace, and a sauna located at the other end with a gas fireplace and a hanging hammock.<br/>Large in-ground pool with slide, perfect for hot summer days.<br/>A gigantic stone wall and stairs leading to a 10,000 square foot protected forest, with trails for hiking and mountain biking.<br/>High-end outdoor kitchen and covered terrace with heaters, accompanied by sound boxes integrated into the ground and recessed lights for unforgettable summer evenings.<br/>This exceptional home offers you an unparalleled art of living, combining luxury, comfort and elegance. Don't miss the opportunity to own this one-of-a-kind home, where every detail is designed to exceed your expectations.<br/><br/>An exceptional living environment awaits you.
- Servicios públicosWater SourcePublicSewerPublic Sewer
- Dimensiones y distribución
2nd floor Bedroom 4 10.5x14.3 P Master bedroom 12.7x22.5 P Walk-in closet 18.6x12.5 P Bathroom 2 6x10.7 P Bedroom 3 9.9x12.11 P Bedroom 2 10.9x11.3 P Bathroom 1 15.11x13.1 P Bedroom 1 12x11.2 P 1st level/Ground floor Washroom 6.10x5.5 P Kitchen 15.6x21.6 P Storage 6.9x6.5 P Hallway 18x15 P Living room 16.6x16.6 P Dining room 12x14.4 P Family room 12x13.6 P Laundry room 9.5x11.4 P Basement Washroom 10.1x5.6 P Playroom 11.8x11.2 P Family room 16.2x26.3 P - Impuestos (Anuales)Evaluación municipalYear2025Building$940,000Lot$220,000Total$1,160,000Impuestos (Anuales)Municipal$8,172School$801Total$8,973
- Características exterioresLot FeaturesWooded, SlopedFencingFencedPool FeaturesIn Ground
- ConstrucciónTipo de propiedadResidentialAño de construcción2016RoofAsphalt
- EstacionamientoParking FeaturesHeated Garage, Garage, Garage Door Opener
Ubicación
- QC
- Québec (Charlesbourg )
- G1G 0J3
- 9485 Rue des Lièvres
Calculadora de pagos
Ingrese su información de pago para recibir un pago mensual estimado
Precio de la vivienda
Pago inicial
Préstamo hipotecario
Año fijo
Su pago mensual
CAD $10,790.26
Esta calculadora de pagos proporcionada por Engel & Völkers está destinada únicamente con fines educativos y de planificación. *Supone un APR del 3,5%, un pago inicial del 20%, y una primera hipoteca convencional a tasa fija a 30 años. Las tasas mencionadas son solo con fines instructivos; las tasas actuales están sujetas a cambios en cualquier momento sin previo aviso. No debería tomar decisiones basadas únicamente en la información proporcionada. También se deben considerar cantidades adicionales requeridas, como impuestos, seguros, cuotas de la asociación de propietarios, evaluaciones, primas de seguro hipotecario, seguro contra inundaciones u otros pagos requeridos similares. Comuníquese con su empresa hipotecaria para conocer las tasas actuales y obtener información adicional.
Actualizado: April 30, 2025 5:10 AM














