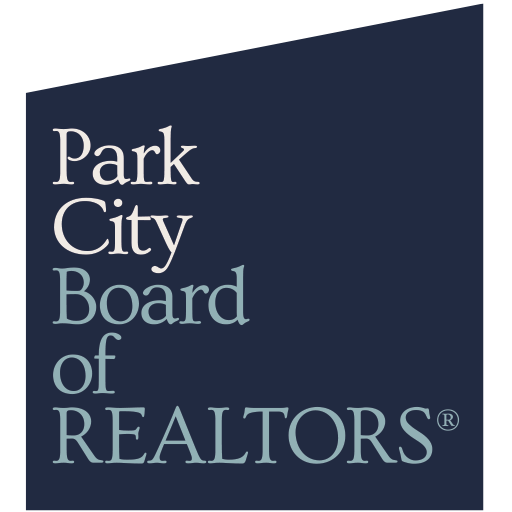Aspectos destacados del listado
Subtipo
Single Family ResidencePrecio por Sq Ft
$455.88Vista
Mountain(s)Año de construcción
1969Plazas de garaje
3Superficie habitable (Sq Ft)
3400Pisos
1Cantidad anual de impuestos
$7,014Lot Size (Sq Ft)
16.957Calefacción
Natural GasEnfriamiento
Central Air, Ceiling Fan(s)Condado
MaricopaSubdivisión
MOON VALLEY 3
Detalles de la propiedad
- Características interiores
- Dormitorios: 5
- Total de baños: 3
- Chimenea: Sí
- Total de chimeneas: 1
- Eat-in Kitchen
- Breakfast Bar
- Vaulted Ceiling(s)
- Wet Bar
- Kitchen Island
- Pantry
- Double Vanity
- High Speed Internet
- Revestimiento del suelo: Tile, Wood
- Características de las ventanas: Double Pane Windows
- Características del spa: None
- Microwave
- Dishwasher
- Calefacción: Natural Gas
- Enfriamiento: Central Air, Ceiling Fan(s)
Dormitorios
Baños
Otras habitaciones
Características interiores
Electrodomésticos
Calefacción y refrigeración
- Servicios públicosServicios públicosCable AvailableWater SourcePublicSewerPublic Sewer
- Características exterioresLot FeaturesDesert Back, Desert Front, On Golf CoursePatio And Porch FeaturesPatioFencingBlock, Wrought IronPool FeaturesPrivate
- ConstrucciónTipo de propiedadResidentialConstruction MaterialsBoard & Batten Siding, BlockRevestimiento del sueloTile, WoodAño de construcción1969Property SubtypeSingle Family ResidenceRoofOtro
- EstacionamientoParking Total5GarajeSíGarage Spaces3Parking FeaturesGarage Door Opener, Direct Access, Circular Driveway, Detached
Ubicación
- AZ
- Phoenix
- 85023
- Maricopa
- 943 W MOON VALLEY Drive
Calculadora de pagos
Ingrese su información de pago para recibir un pago mensual estimado
Precio de la vivienda
Pago inicial
Préstamo hipotecario
Año fijo
Su pago mensual
$8,315.91
Esta calculadora de pagos proporcionada por Engel & Völkers está destinada únicamente con fines educativos y de planificación. *Supone un APR del 3,5%, un pago inicial del 20%, y una primera hipoteca convencional a tasa fija a 30 años. Las tasas mencionadas son solo con fines instructivos; las tasas actuales están sujetas a cambios en cualquier momento sin previo aviso. No debería tomar decisiones basadas únicamente en la información proporcionada. También se deben considerar cantidades adicionales requeridas, como impuestos, seguros, cuotas de la asociación de propietarios, evaluaciones, primas de seguro hipotecario, seguro contra inundaciones u otros pagos requeridos similares. Comuníquese con su empresa hipotecaria para conocer las tasas actuales y obtener información adicional.
Actualizado: May 13, 2025 7:20 PM















