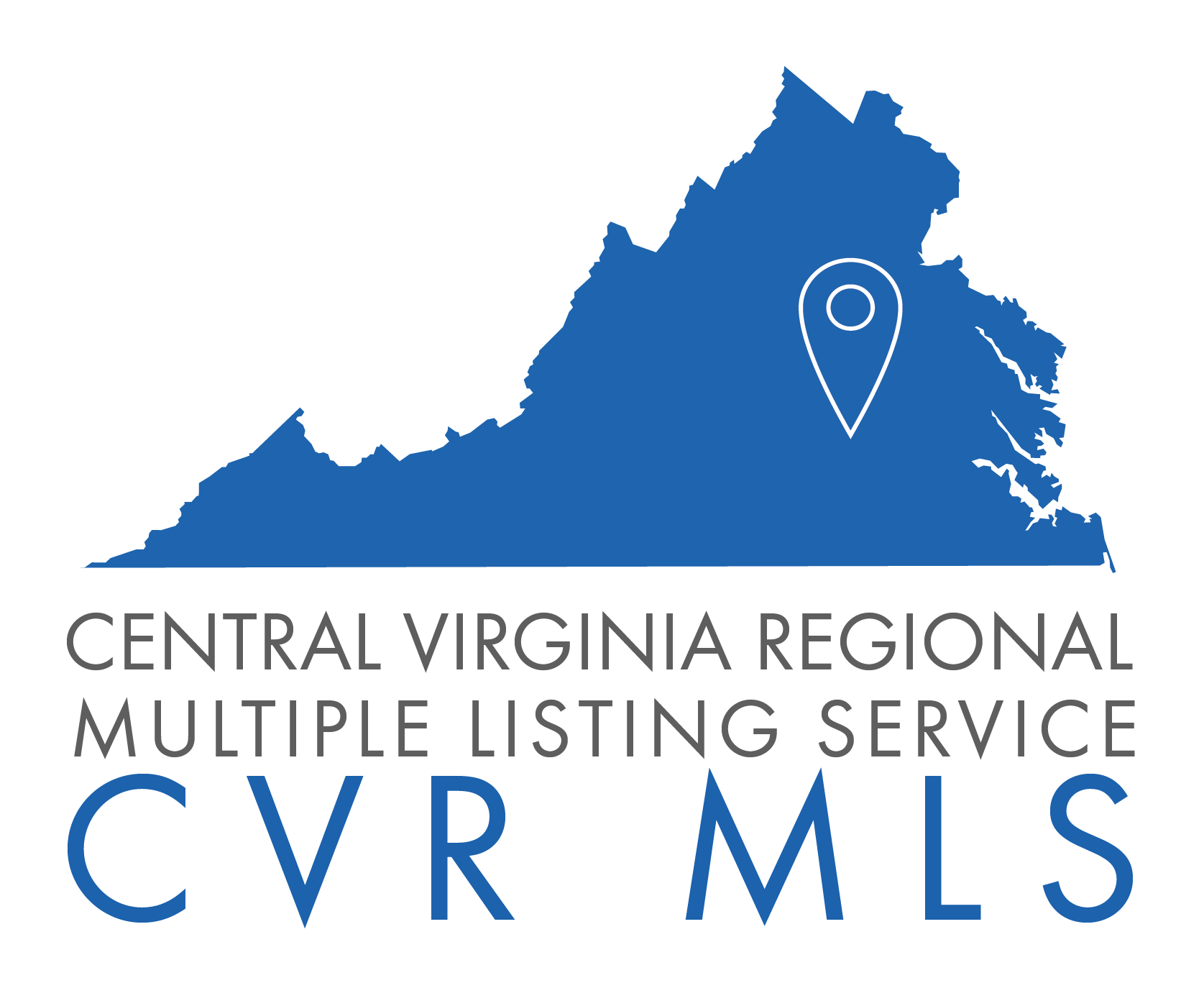Aspectos destacados del listado
Subtipo
CondominiumPrecio por Sq Ft
$169.15Asociación
SíCuota de asociación
$450/MesAño de construcción
2010Estilo arquitectónico
Traditional, TransitionalSuperficie habitable (Sq Ft)
1744Pisos
1Cantidad anual de impuestos
$1,469Calefacción
Natural GasEnfriamiento
Central Air, Ceiling Fan(s)Condado
CHESTERFIELDSubdivisión
CHARTER COLONY
Detalles de la propiedad
- Características interiores
- Dormitorios: 2
- Total de baños: 2
- Baños completos: 2
- Baños del nivel principal: 2
- Ascensor
- Eat-in Kitchen
- Walk-In Closet(s)
- Revestimiento del suelo: Carpet, Laminate
- Dishwasher
- Disposal
- Dryer
- Microwave
- Oven
- Electric Oven
- Electric Range
- Washer
- Calefacción: Natural Gas
- Enfriamiento: Central Air, Ceiling Fan(s)
Dormitorios
Baños
Características interiores
Electrodomésticos
Calefacción y refrigeración
- Servicios públicosWater SourcePublicSewerPublic Sewer
- ConstrucciónTipo de propiedadResidentialConstruction MaterialsVinyl SidingRevestimiento del sueloCarpet, LaminateAño de construcción2010Property SubtypeCondominiumNew ConstructionNoArchitectural StyleTraditional, TransitionalAbove Grade Finished Area1744Building Area Total1744
Ubicación
- VA
- Midlothian
- 23114
- CHESTERFIELD
- 910 Westwood Village Way #202
Calculadora de pagos
Ingrese su información de pago para recibir un pago mensual estimado
Precio de la vivienda
Pago inicial
Préstamo hipotecario
Año fijo
Su pago mensual
$1,721.54
Esta calculadora de pagos proporcionada por Engel & Völkers está destinada únicamente con fines educativos y de planificación. *Supone un APR del 3,5%, un pago inicial del 20%, y una primera hipoteca convencional a tasa fija a 30 años. Las tasas mencionadas son solo con fines instructivos; las tasas actuales están sujetas a cambios en cualquier momento sin previo aviso. No debería tomar decisiones basadas únicamente en la información proporcionada. También se deben considerar cantidades adicionales requeridas, como impuestos, seguros, cuotas de la asociación de propietarios, evaluaciones, primas de seguro hipotecario, seguro contra inundaciones u otros pagos requeridos similares. Comuníquese con su empresa hipotecaria para conocer las tasas actuales y obtener información adicional.
Actualizado: April 26, 2025 1:30 AM















