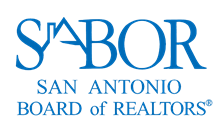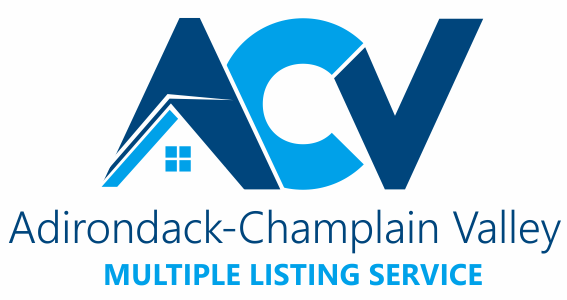
Aspectos destacados del listado
Subtipo
Single Family ResidencePrecio por Sq Ft
240.4308617234469Año de construcción
1928Estilo arquitectónico
CraftsmanPlazas de garaje
1Superficie habitable (Sq Ft)
1996Pisos
1Cantidad anual de impuestos
6919.74Tamaño del lote en acres
0,144Calefacción
Central, ElectricEnfriamiento
Ceiling Fan(s), Central AirCondado
BexarSubdivisión
BEACON HILL
Detalles de la propiedad
- Características interiores
- Dormitorios: 3
- Total de baños: 2
- Baños completos: 2
- Chimenea: Sí
- Total de chimeneas: 1
- Breakfast Bar
- Eat-in Kitchen
- Revestimiento del suelo: Ceramic Tile, Vinyl
- Características de las ventanas: Window Coverings
- Dishwasher
- Microwave
- Oven
- Range
- Cooktop
- Disposal
- Calefacción: Central, Electric
- Enfriamiento: Ceiling Fan(s), Central Air
Dormitorios
Baños
Otras habitaciones
Características interiores
Electrodomésticos
Calefacción y refrigeración
- Servicios públicosServicios públicosCable Available
- Dimensiones y distribución
Otro Bedroom 3 19 x 12 Master Bedroom 13 x 13 Bedroom 2 13 x 12 Living Room 20 x 15 Master Bathroom 9 x 8 Kitchen 16 x 12 Dining Room 16 x 13 - Características exterioresLot FeaturesCorner Lot
- ConstrucciónTipo de propiedadResidentialConstruction MaterialsStoneRevestimiento del sueloCeramic Tile, VinylAño de construcción1928Property SubtypeSingle Family ResidenceArchitectural StyleCraftsmanRoofMetalBuilding Area Total1996
- EstacionamientoGarajeSíGarage Spaces1Parking FeaturesGarage Door Opener, Oversized
Ubicación
- TX
- San Antonio
- 78201
- Bexar
- 902 W SUMMIT AVENUE
Calculadora de pagos
Ingrese su información de pago para recibir un pago mensual estimado
Precio de la vivienda
Pago inicial
Préstamo hipotecario
Año fijo
Su pago mensual
$2,800.57
Esta calculadora de pagos proporcionada por Engel & Völkers está destinada únicamente con fines educativos y de planificación. *Supone un APR del 3,5%, un pago inicial del 20%, y una primera hipoteca convencional a tasa fija a 30 años. Las tasas mencionadas son solo con fines instructivos; las tasas actuales están sujetas a cambios en cualquier momento sin previo aviso. No debería tomar decisiones basadas únicamente en la información proporcionada. También se deben considerar cantidades adicionales requeridas, como impuestos, seguros, cuotas de la asociación de propietarios, evaluaciones, primas de seguro hipotecario, seguro contra inundaciones u otros pagos requeridos similares. Comuníquese con su empresa hipotecaria para conocer las tasas actuales y obtener información adicional.
Actualizado: April 23, 2025 6:00 PM















