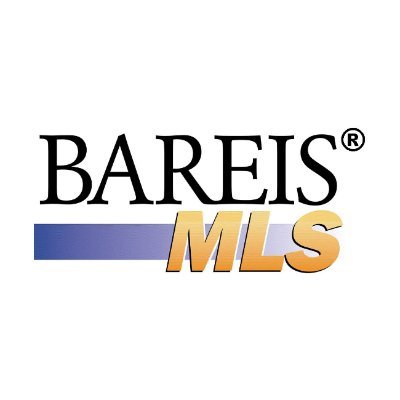Aspectos destacados del listado
Subtipo
Single Family ResidencePrecio por Sq Ft
$748.46Vista
Lago, Mountain(s), ValleyAsociación
SíCuota de asociación
$4,800/AñoAño de construcción
2005Estilo arquitectónico
ContemporaryPlazas de garaje
3Superficie habitable (Sq Ft)
4870Pisos
1Calefacción
CentralEnfriamiento
Central AirCondado
Napa
Detalles de la propiedad
- Características interiores
- Dormitorios: 5
- Total de baños: 4
- Baños completos: 4
- Chimenea: Sí
- Total de chimeneas: 2
- Wet Bar
- Kitchen Island
- Walk-In Closet(s)
- Revestimiento del suelo: Carpet, Concrete, Tile, Wood
- Spa: Sí
- Dishwasher
- Disposal
- Double Oven
- Ice Maker
- Microwave
- Refrigerator
- Dryer
- Washer
- Calefacción: Central
- Enfriamiento: Central Air
Dormitorios
Baños
Otras habitaciones
Características interiores
Electrodomésticos
Calefacción y refrigeración
- Servicios públicosServicios públicosPropaneWater SourceWell, PrivateSewerSeptic Tank
- Características exterioresLot FeaturesIrregular LotPatio And Porch FeaturesPorch, Deck, Covered, PatioPool FeaturesOutdoor Pool, In Ground
- ConstrucciónTipo de propiedadResidentialConstruction MaterialsWood SidingRevestimiento del sueloCarpet, Concrete, Tile, WoodAño de construcción2005Property SubtypeSingle Family ResidenceFoundation DetailsSlabArchitectural StyleContemporaryRoofCompositionBuilding Area Total4870
- EstacionamientoParking Total8GarajeSíGarage Spaces3Parking FeaturesPaved, Detached
Ubicación
- CA
- Napa
- 94558
- Napa
- 90 Longhorn Ridge Road
Calculadora de pagos
Ingrese su información de pago para recibir un pago mensual estimado
Precio de la vivienda
Pago inicial
Préstamo hipotecario
Año fijo
Su pago mensual
$21,271.23
Esta calculadora de pagos proporcionada por Engel & Völkers está destinada únicamente con fines educativos y de planificación. *Supone un APR del 3,5%, un pago inicial del 20%, y una primera hipoteca convencional a tasa fija a 30 años. Las tasas mencionadas son solo con fines instructivos; las tasas actuales están sujetas a cambios en cualquier momento sin previo aviso. No debería tomar decisiones basadas únicamente en la información proporcionada. También se deben considerar cantidades adicionales requeridas, como impuestos, seguros, cuotas de la asociación de propietarios, evaluaciones, primas de seguro hipotecario, seguro contra inundaciones u otros pagos requeridos similares. Comuníquese con su empresa hipotecaria para conocer las tasas actuales y obtener información adicional.
Information has not been verified, is not guaranteed, and is subject to change. © Copyright 2023, Bay Area Real Estate Information Services, Inc. All Right Reserved
The offer of compensation listed above is made to, and can only be accepted by, participants of the multiple listing service in which this listing is filed.
Actualizado: May 7, 2025 11:20 AM













