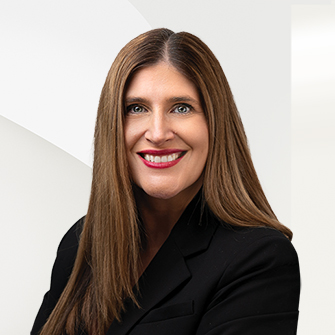
Aspectos destacados del listado
Subtipo
Single Family ResidencePrecio por Sq Ft
$261.04Vista
Trees/WoodsAño de construcción
1987Estilo arquitectónico
ColonialPlazas de garaje
5Garaje adjunto ¿Sí/No?
SíSuperficie habitable (Sq Ft)
3352Pisos
3Cantidad anual de impuestos
$6,426Calefacción
Electric, Fireplace InsertEnfriamiento
Central Air, Ceiling Fan(s)Condado
ANNE ARUNDELSubdivisión
CHESTON
Detalles de la propiedad
- Características interiores
- Dormitorios: 6
- Total de baños: 4
- Baños completos: 3
- Baños de huéspedes: 1
- Sótano: [object Object]
- Descripción del sótano: Full, Finished
- Chimenea: Sí
- Total de chimeneas: 2
- Eat-in Kitchen
- Kitchen Island
- Walk-In Closet(s)
- Revestimiento del suelo: Wood, Ceramic Tile, Hardwood
- Características de las ventanas: Skylight(s)
- Características de la lavandería: Main Level
- Spa: Sí
- Cooktop
- Dishwasher
- Disposal
- Refrigerator
- Ice Maker
- Microwave
- Oven
- Electric Water Heater
- Calefacción: Electric, Fireplace Insert
- Enfriamiento: Central Air, Ceiling Fan(s)
Dormitorios
Baños
Otras habitaciones
Características interiores
Electrodomésticos
Calefacción y refrigeración
- Servicios públicosWater SourcePrivate
- Dimensiones y distribución
Main
Upper 1
Lower 1
- Características exterioresLot FeaturesCul-De-SacPatio And Porch FeaturesDeck, Patio
- ConstrucciónTipo de propiedadResidentialConstruction MaterialsBrick, Vinyl SidingRevestimiento del sueloWood, Ceramic Tile, HardwoodAño de construcción1987Property SubtypeSingle Family ResidenceNew ConstructionNoArchitectural StyleColonialRoofShingleAbove Grade Finished Area2752Below Grade Finished Area600Building Area Total4128
- EstacionamientoParking Total9GarajeSíGarage Spaces5Parking FeaturesAsphalt, Attached, Detached
Ubicación
- MD
- Harwood
- 20776
- ANNE ARUNDEL
- 811 Richardson Dr
Calculadora de pagos
Ingrese su información de pago para recibir un pago mensual estimado
Precio de la vivienda
Pago inicial
Préstamo hipotecario
Año fijo
Su pago mensual
$5,106.26
Esta calculadora de pagos proporcionada por Engel & Völkers está destinada únicamente con fines educativos y de planificación. *Supone un APR del 3,5%, un pago inicial del 20%, y una primera hipoteca convencional a tasa fija a 30 años. Las tasas mencionadas son solo con fines instructivos; las tasas actuales están sujetas a cambios en cualquier momento sin previo aviso. No debería tomar decisiones basadas únicamente en la información proporcionada. También se deben considerar cantidades adicionales requeridas, como impuestos, seguros, cuotas de la asociación de propietarios, evaluaciones, primas de seguro hipotecario, seguro contra inundaciones u otros pagos requeridos similares. Comuníquese con su empresa hipotecaria para conocer las tasas actuales y obtener información adicional.
Actualizado: May 12, 2025 11:40 AM














