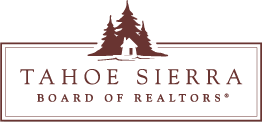Aspectos destacados del listado
Subtipo
Single Family ResidencePrecio por Sq Ft
$1,921.31Vista
Mountain(s)Asociación
SíCuota de asociación
$1,900/TrimestreAño de construcción
2021Estilo arquitectónico
ModernPlazas de garaje
3Garaje adjunto ¿Sí/No?
SíSuperficie habitable (Sq Ft)
7180Pisos
3Tamaño del lote en acres
2,17Calefacción
RadiantCondado
Placer
Detalles de la propiedad
- Características interiores
- Dormitorios: 6
- Pantry
- Revestimiento del suelo: Tile, Wood
- Características de la lavandería: Laundry Room
- Características de seguridad: Security System
- Spa: Sí
- Dishwasher
- Dryer
- Refrigerator
- Microwave
- Oven
- Range
- Washer
- Disposal
- Calefacción: Radiant
Dormitorios
Características interiores
Electrodomésticos
Calefacción y refrigeración
- Servicios públicosServicios públicosNatural Gas Available
- Características exterioresLot FeaturesSloped
- ConstrucciónTipo de propiedadResidentialConstruction MaterialsFrame, Metal SidingRevestimiento del sueloTile, WoodAño de construcción2021Property SubtypeSingle Family ResidenceFoundation DetailsSlabArchitectural StyleModernBuilding Area Total7180
- EstacionamientoGarajeSíGarage Spaces3Parking FeaturesGarage Door Opener, Attached
Ubicación
- CA
- Truckee
- 96161
- Placer
- 8070 Villandry Drive
Calculadora de pagos
Ingrese su información de pago para recibir un pago mensual estimado
Precio de la vivienda
Pago inicial
Préstamo hipotecario
Año fijo
Su pago mensual
$80,503.88
Esta calculadora de pagos proporcionada por Engel & Völkers está destinada únicamente con fines educativos y de planificación. *Supone un APR del 3,5%, un pago inicial del 20%, y una primera hipoteca convencional a tasa fija a 30 años. Las tasas mencionadas son solo con fines instructivos; las tasas actuales están sujetas a cambios en cualquier momento sin previo aviso. No debería tomar decisiones basadas únicamente en la información proporcionada. También se deben considerar cantidades adicionales requeridas, como impuestos, seguros, cuotas de la asociación de propietarios, evaluaciones, primas de seguro hipotecario, seguro contra inundaciones u otros pagos requeridos similares. Comuníquese con su empresa hipotecaria para conocer las tasas actuales y obtener información adicional.
Based on information from the Tahoe Sierra Board of REALTORS® or the Tahoe Sierra Multiple Listing Service for the Period (date) through (date). Display of MLS data is deemed reliable but is not guaranteed accurate by the MLS. The information being provided is for the consumers personal , non-commercial use and may not be used for any other purpose other than to identify prospective properties consumers may be interested in purchasing. Information deemed reliable but not guaranteed. © Copyright 2021 Tahoe Sierra Multiple Listing Service. All rights reserved.
Actualizado: May 11, 2025 11:30 AM















