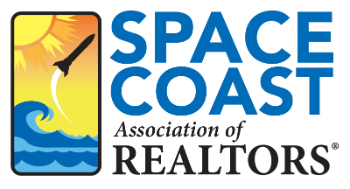Aspectos destacados del listado
Subtipo
Single Family ResidencePrecio por Sq Ft
$299.94Vista
Trees/WoodsAsociación
SíCuota de asociación
$738/TrimestreAño de construcción
2003Plazas de garaje
2Garaje adjunto ¿Sí/No?
SíSuperficie habitable (Sq Ft)
1800Pisos
1Cantidad anual de impuestos
$2,242.6Lot Size (Acres)
0,15Calefacción
Central, ElectricEnfriamiento
Central Air, Ceiling Fan(s), ElectricCondado
BrevardSubdivisión
Isles of Baytree Phase 1
Detalles de la propiedad
- Características interiores
- Dormitorios: 3
- Total de baños: 2
- Baños completos: 2
- Total de habitaciones: 6
- Ceiling Fan(s)
- Eat-in Kitchen
- His and Hers Closets
- Open Floorplan
- Pantry
- Smart Thermostat
- Vaulted Ceiling(s)
- Walk-In Closet(s)
- Revestimiento del suelo: Tile, Vinyl, Wood
- Características de la lavandería: In Unit
- Características de seguridad: Gated with Guard, Security Gate, Smoke Detector(s)
- Dishwasher
- Disposal
- Dryer
- Electric Oven
- Electric Range
- Ice Maker
- Microwave
- Refrigerator
- Washer
- Calefacción: Central, Electric
- Enfriamiento: Central Air, Ceiling Fan(s), Electric
Dormitorios
Baños
Otras habitaciones
Características interiores
Electrodomésticos
Calefacción y refrigeración
- Servicios públicosServicios públicosNatural Gas Available, Cable Available, Electricity Available, Sewer Available, Water AvailableWater SourcePublicSewerPublic Sewer
- Características exterioresLot FeaturesClearedPatio And Porch FeaturesCovered, Porch, Rear Porch, Screened
- ConstrucciónTipo de propiedadResidentialConstruction MaterialsConcrete, StuccoRevestimiento del sueloTile, Vinyl, WoodAño de construcción2003Property SubtypeSingle Family ResidenceRoofTileBuilding Area Total2549
- EstacionamientoGarajeSíGarage Spaces2Parking FeaturesAttached, Garage, Garage Door Opener
Ubicación
- FL
- Melbourne
- 32940
- Brevard
- 8064 Kingswood Way
Calculadora de pagos
Ingrese su información de pago para recibir un pago mensual estimado
Precio de la vivienda
Pago inicial
Préstamo hipotecario
Año fijo
Su pago mensual
$3,150.71
Esta calculadora de pagos proporcionada por Engel & Völkers está destinada únicamente con fines educativos y de planificación. *Supone un APR del 3,5%, un pago inicial del 20%, y una primera hipoteca convencional a tasa fija a 30 años. Las tasas mencionadas son solo con fines instructivos; las tasas actuales están sujetas a cambios en cualquier momento sin previo aviso. No debería tomar decisiones basadas únicamente en la información proporcionada. También se deben considerar cantidades adicionales requeridas, como impuestos, seguros, cuotas de la asociación de propietarios, evaluaciones, primas de seguro hipotecario, seguro contra inundaciones u otros pagos requeridos similares. Comuníquese con su empresa hipotecaria para conocer las tasas actuales y obtener información adicional.
Space Coast Association of Realtors The real estate listing data marked with this icon comes from the IDX program of the Space Coast Association of Realtors™ system.
Actualizado: May 8, 2025 8:40 PM













