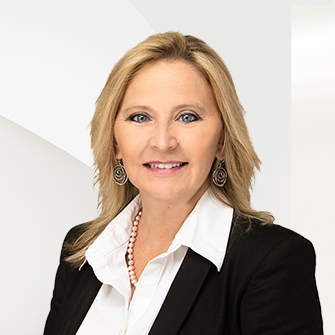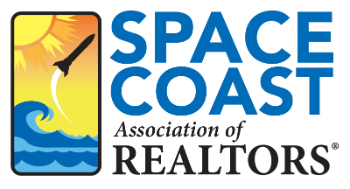
Aspectos destacados del listado
Subtipo
Single Family ResidencePrecio por Sq Ft
$189.42Vista
Lago, AguaAsociación
SíCuota de asociación
$245/MesAño de construcción
2001Estilo arquitectónico
RanchoPlazas de garaje
2Garaje adjunto ¿Sí/No?
SíSuperficie habitable (Sq Ft)
1874Pisos
1Lot Size (Acres)
0,2Calefacción
CentralEnfriamiento
Central AirCondado
BrevardSubdivisión
Compass Pointe
Detalles de la propiedad
- Características interiores
- Dormitorios: 3
- Total de baños: 2
- Baños completos: 2
- Total de habitaciones: 10
- Kitchen Island
- Open Floorplan
- Vaulted Ceiling(s)
- Walk-In Closet(s)
- Revestimiento del suelo: Carpet, Tile
- Características de la lavandería: Electric Dryer Hookup, Gas Dryer Hookup, Washer Hookup
- Dishwasher
- Disposal
- Gas Range
- Microwave
- Refrigerator
- Calefacción: Central
- Enfriamiento: Central Air
Dormitorios
Baños
Otras habitaciones
Características interiores
Electrodomésticos
Calefacción y refrigeración
- Servicios públicosServicios públicosNatural Gas Available, Cable Available, Cable Connected, Electricity Connected, Natural Gas Connected, Sewer Connected, Water ConnectedWater SourcePublicSewerPublic Sewer
- Características exterioresLot FeaturesSprinklers In Front, Sprinklers In Rear, OtherPatio And Porch FeaturesFront Porch, Glass Enclosed, Patio, Rear Porch, Screened
- ConstrucciónTipo de propiedadResidentialConstruction MaterialsBlock, Concrete, StuccoRevestimiento del sueloCarpet, TileAño de construcción2001Property SubtypeSingle Family ResidenceArchitectural StyleRanchoRoofShingleProperty ConditionUpdated/RemodeledBuilding Area Total2418
- EstacionamientoGarajeSíGarage Spaces2Parking FeaturesAttached, Garage, Garage Door Opener, Off Street
Ubicación
- FL
- West Melbourne
- 32904
- Brevard
- 788 Danville Circle
Calculadora de pagos
Ingrese su información de pago para recibir un pago mensual estimado
Precio de la vivienda
Pago inicial
Préstamo hipotecario
Año fijo
Su pago mensual
$2,071.58
Esta calculadora de pagos proporcionada por Engel & Völkers está destinada únicamente con fines educativos y de planificación. *Supone un APR del 3,5%, un pago inicial del 20%, y una primera hipoteca convencional a tasa fija a 30 años. Las tasas mencionadas son solo con fines instructivos; las tasas actuales están sujetas a cambios en cualquier momento sin previo aviso. No debería tomar decisiones basadas únicamente en la información proporcionada. También se deben considerar cantidades adicionales requeridas, como impuestos, seguros, cuotas de la asociación de propietarios, evaluaciones, primas de seguro hipotecario, seguro contra inundaciones u otros pagos requeridos similares. Comuníquese con su empresa hipotecaria para conocer las tasas actuales y obtener información adicional.
Space Coast Association of Realtors The real estate listing data marked with this icon comes from the IDX program of the Space Coast Association of Realtors™ system.
Actualizado: April 25, 2025 4:20 AM













