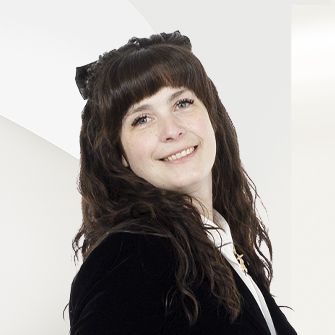
Aspectos destacados del listado
Subtipo
Single Family ResidencePrecio por Sq Ft
287.96928327645054Vista
Meadow, Mountain(s), ValleyAño de construcción
2018Estilo arquitectónico
OtroPlazas de garaje
4Garaje adjunto ¿Sí/No?
SíSuperficie habitable (Sq Ft)
2344Cantidad anual de impuestos
4871Lot Size (Acres)
15Calefacción
PropaneEnfriamiento
Central AirCondado
Granite
Detalles de la propiedad
- Características interiores
- Sala de estar: 2344 Square Feet
- Dormitorios: 4
- Total de baños: 5
- Baños de huéspedes: 1
- Baños con ducha: 4
- Descripción del sótano: None
- Vaulted Ceiling(s)
- Walk-In Closet(s)
- Características de la lavandería: Washer Hookup
- Dryer
- Dishwasher
- Microwave
- Range
- Refrigerator
- Washer
- Calefacción: Propane
- Enfriamiento: Central Air
Dimensiones y distribución
Dormitorios
Baños
Otras habitaciones
Características interiores
Electrodomésticos
Calefacción y refrigeración
- Servicios públicosServicios públicosElectricity Connected, PropaneWater SourcePrivate, WellSewerPrivate Sewer, Septic Tank
- Características exterioresLot FeaturesLevel, Rolling Slope, Agricultural, Back Yard, Front Yard, Pasture, ViewsPatio And Porch FeaturesCovered, PatioFencingSplit Rail
- ConstrucciónTipo de propiedadResidentialConstruction MaterialsWood Siding, Metal SidingAño de construcción2018Property SubtypeSingle Family ResidenceFoundation DetailsSlabArchitectural StyleOtroRoofMetal
- EstacionamientoGarajeSíGarage Spaces4Parking FeaturesAdditional Parking, Garage, Garage Door Opener, RV Access/Parking, Attached
Ubicación
- MT
- Hall
- 59837
- Granite
- 77 Partridge Lane
Calculadora de pagos
Ingrese su información de pago para recibir un pago mensual estimado
Precio de la vivienda
Pago inicial
Préstamo hipotecario
Año fijo
Su pago mensual
$3,939.12
Esta calculadora de pagos proporcionada por Engel & Völkers está destinada únicamente con fines educativos y de planificación. *Supone un APR del 3,5%, un pago inicial del 20%, y una primera hipoteca convencional a tasa fija a 30 años. Las tasas mencionadas son solo con fines instructivos; las tasas actuales están sujetas a cambios en cualquier momento sin previo aviso. No debería tomar decisiones basadas únicamente en la información proporcionada. También se deben considerar cantidades adicionales requeridas, como impuestos, seguros, cuotas de la asociación de propietarios, evaluaciones, primas de seguro hipotecario, seguro contra inundaciones u otros pagos requeridos similares. Comuníquese con su empresa hipotecaria para conocer las tasas actuales y obtener información adicional.
Actualizado: April 23, 2025 12:30 PM















