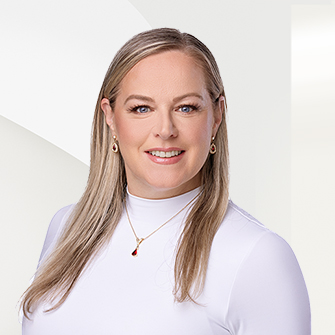
Aspectos destacados del listado
Subtipo
Single Family ResidencePrecio por Sq Ft
$411.76Vista
LagoAño de construcción
2020Plazas de garaje
1Garaje adjunto ¿Sí/No?
SíSuperficie habitable (Sq Ft)
1530Pisos
2Tamaño del lote en acres
2,91Lot Size (Sq Ft)
126,760 sq.ftCalefacción
Wood Stove, BaseboardCondado
Digby
Detalles de la propiedad
- Características interiores
- Dormitorios: 4
- Total de baños: 2
- Baños completos: 1
- Baños de huéspedes: 1
- Sótano: [object Object]
- Descripción del sótano: Partially Finished
- High Speed Internet
- Revestimiento del suelo: Ceramic Tile, Hardwood
- Dryer
- Cooktop
- Oven
- Electric Oven
- Dishwasher
- Washer
- Refrigerator
- Calefacción: Wood Stove, Baseboard
Dormitorios
Baños
Otras habitaciones
Características interiores
Electrodomésticos
Calefacción y refrigeración
- Servicios públicosServicios públicosCable Available, Cable Connected, Electricity Connected, Phone ConnectedSewerSeptic Tank
- Dimensiones y distribución
2nd Level Bathroom 2 8.4x3.9 Bedroom 2 18x15-jog Bedroom 3 18x15-jog Main Floor Bedroom 1 12x13.7 Dining Room 5.8x12.7 Bathroom 1 5x12.5 Laundry 8x7.8 Living Room 10.5x24.8 Storage 7.9x3.6 Kitchen 9.3x12 Basement Utility Room 13.5x23.9 Bedroom 4 12x10.4 - Características exterioresLot FeaturesWooded, WaterfrontWaterfront FeaturesLake, Lake Privileges
- ConstrucciónTipo de propiedadResidentialConstruction MaterialsLogRevestimiento del sueloCeramic Tile, HardwoodAño de construcción2020Property SubtypeSingle Family ResidenceFoundation DetailsConcrete PerimeterRoofAsphaltBuilding Area Total1530
- EstacionamientoParking Total1GarajeSíGarage Spaces1Parking FeaturesAttached, Heated Garage, Gravel
Ubicación
- NS
- Corberrie
- B0W 3T0
- Digby
- 75 Wentworth Drive
Calculadora de pagos
Ingrese su información de pago para recibir un pago mensual estimado
Precio de la vivienda
Pago inicial
Préstamo hipotecario
Año fijo
Su pago mensual
CAD $3,676.51
Esta calculadora de pagos proporcionada por Engel & Völkers está destinada únicamente con fines educativos y de planificación. *Supone un APR del 3,5%, un pago inicial del 20%, y una primera hipoteca convencional a tasa fija a 30 años. Las tasas mencionadas son solo con fines instructivos; las tasas actuales están sujetas a cambios en cualquier momento sin previo aviso. No debería tomar decisiones basadas únicamente en la información proporcionada. También se deben considerar cantidades adicionales requeridas, como impuestos, seguros, cuotas de la asociación de propietarios, evaluaciones, primas de seguro hipotecario, seguro contra inundaciones u otros pagos requeridos similares. Comuníquese con su empresa hipotecaria para conocer las tasas actuales y obtener información adicional.
Actualizado: April 24, 2025 10:50 PM














