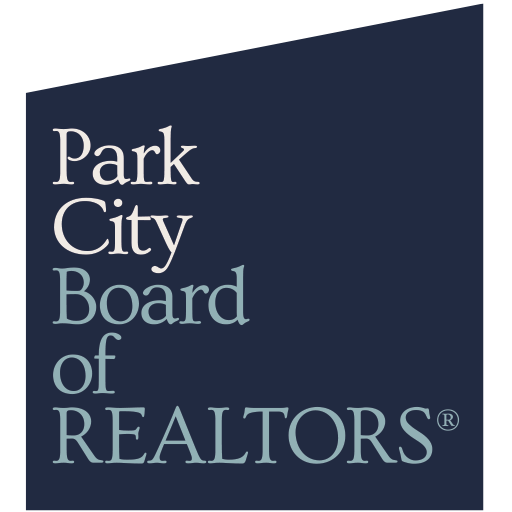Aspectos destacados del listado
Subtipo
Single Family ResidencePrecio por Sq Ft
$841.07Vista
Mountain(s), ValleyAsociación
SíCuota de asociación
$400/MesAño de construcción
2025Estilo arquitectónico
Mountain Contemporary, Multi-StoryPlazas de garaje
4Garaje adjunto ¿Sí/No?
SíSuperficie habitable (Sq Ft)
7966Cantidad anual de impuestos
$8,697Tamaño del lote en acres
1,01Calefacción
Fireplace Insert, Natural Gas, ZonedCondado
SummitSubdivisión
Sunset Ridge
Detalles de la propiedad
- Características interiores
- Dormitorios: 6
- Baños completos: 3
- Baños de huéspedes: 1
- Baños con ducha: 3
- Chimenea: Sí
- Total de chimeneas: 2
- Breakfast Bar
- Eat-in Kitchen
- Vaulted Ceiling(s)
- Wet Bar
- Pantry
- Revestimiento del suelo: Tile, Wood
- Dishwasher
- Disposal
- Freezer
- Gas Range
- Microwave
- Oven
- Refrigerator
- Humidifier
- Gas Water Heater
- Water Softener
- Washer
- Calefacción: Fireplace Insert, Natural Gas, Zoned
Dormitorios
Baños
Otras habitaciones
Características interiores
Electrodomésticos
Calefacción y refrigeración
- Servicios públicosServicios públicosCable Available, Natural Gas AvailableWater SourcePublicSewerPublic Sewer
- Características exterioresPatio And Porch FeaturesDeck, Patio
- ConstrucciónTipo de propiedadResidentialConstruction MaterialsStone, Wood SidingRevestimiento del sueloTile, WoodAño de construcción2025Property SubtypeSingle Family ResidenceNew ConstructionSíArchitectural StyleMountain Contemporary, Multi-StoryRoofMetalProperty ConditionNew Construction, Under ConstructionBuilding Area Total7966
- EstacionamientoGarajeSíGarage Spaces4Parking FeaturesGarage Door Opener, Oversized, Attached
Ubicación
- UT
- Park City
- 84098
- Summit
- 7461 N Sage Meadow Road
Calculadora de pagos
Ingrese su información de pago para recibir un pago mensual estimado
Precio de la vivienda
Pago inicial
Préstamo hipotecario
Año fijo
Su pago mensual
$39,099.38
Esta calculadora de pagos proporcionada por Engel & Völkers está destinada únicamente con fines educativos y de planificación. *Supone un APR del 3,5%, un pago inicial del 20%, y una primera hipoteca convencional a tasa fija a 30 años. Las tasas mencionadas son solo con fines instructivos; las tasas actuales están sujetas a cambios en cualquier momento sin previo aviso. No debería tomar decisiones basadas únicamente en la información proporcionada. También se deben considerar cantidades adicionales requeridas, como impuestos, seguros, cuotas de la asociación de propietarios, evaluaciones, primas de seguro hipotecario, seguro contra inundaciones u otros pagos requeridos similares. Comuníquese con su empresa hipotecaria para conocer las tasas actuales y obtener información adicional.
Actualizado: April 25, 2025 2:50 AM

