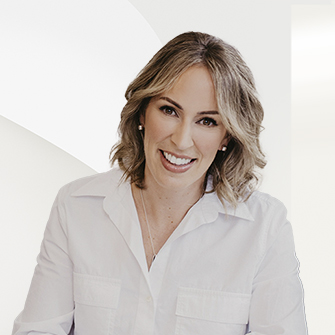
Aspectos destacados del listado
Subtipo
Single Family ResidenceEstilo arquitectónico
2-StoreyPlazas de garaje
5Garaje adjunto ¿Sí/No?
SíPisos
2Cantidad anual de impuestos
7381.41Calefacción
Propane, Forced AirEnfriamiento
Central AirCondado
Ottawa
Detalles de la propiedad
- Características interiores
- Dormitorios: 5
- Total de baños: 4
- Sótano: [object Object]
- Descripción del sótano: Full, Finished
- Chimenea: Sí
- Storage
- Calefacción: Propane, Forced Air
- Enfriamiento: Central Air
Dormitorios
Baños
Otras habitaciones
Características interiores
Calefacción y refrigeración
- Servicios públicosWater SourceWell, PrivateSewerSeptic Tank
- Dimensiones y distribución
Main Kitchen 4.85 x 4.21 Family Room 4.14 x 4.67 Mud Room 5.61 x 1.98 Dining Room 3.98 x 5.13 Bathroom 4.65 x 3.28 Laundry 3.3 x 3.4 Breakfast 4.24 x 4.54 Foyer 4.85 x 2.71 Living Room 5.58 x 5.99 Second Bedroom 4.41 x 4.16 Primary Bedroom 4.41 x 5.51 Bedroom 3.7 x 3.17 Bedroom 4.69 x 3.32 Bathroom 4.17 x 4.14 Bathroom 3.55 x 3.89 Lower Utility Room 4.37 x 2.36 Otro 6.35 x 3.76 Otro 16.69 x 9.35 Media Room 5.58 x 7.21 Bathroom 2.95 x 2.16 Bedroom 3.98 x 3.81 - Características exterioresLot FeaturesIrregular LotPool FeaturesNoneWaterfront FeaturesPond
- ConstrucciónTipo de propiedadResidentialConstruction MaterialsStoneProperty SubtypeSingle Family ResidenceArchitectural Style2-StoreyRoofAsphalt
- EstacionamientoParking Total10GarajeSíGarage Spaces5Parking FeaturesPrivate, Attached
Ubicación
- ON
- Greely - Metcalfe - Osgoode - Vernon and Area
- K0A 2P0
- Ottawa
- 7341 Bank Street
Calculadora de pagos
Ingrese su información de pago para recibir un pago mensual estimado
Precio de la vivienda
Pago inicial
Préstamo hipotecario
Año fijo
Su pago mensual
CAD $8,455.97
Esta calculadora de pagos proporcionada por Engel & Völkers está destinada únicamente con fines educativos y de planificación. *Supone un APR del 3,5%, un pago inicial del 20%, y una primera hipoteca convencional a tasa fija a 30 años. Las tasas mencionadas son solo con fines instructivos; las tasas actuales están sujetas a cambios en cualquier momento sin previo aviso. No debería tomar decisiones basadas únicamente en la información proporcionada. También se deben considerar cantidades adicionales requeridas, como impuestos, seguros, cuotas de la asociación de propietarios, evaluaciones, primas de seguro hipotecario, seguro contra inundaciones u otros pagos requeridos similares. Comuníquese con su empresa hipotecaria para conocer las tasas actuales y obtener información adicional.
Actualizado: April 18, 2025 9:40 PM














