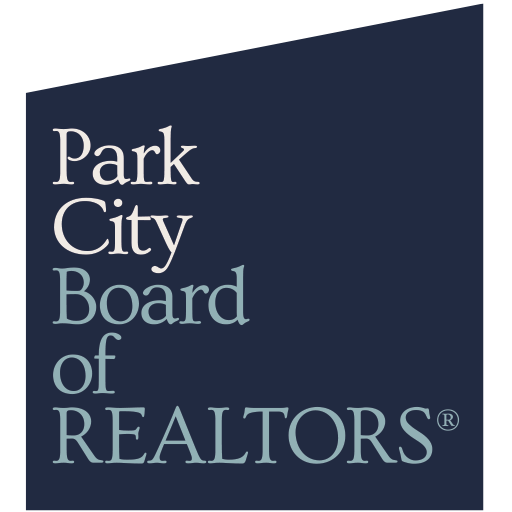Aspectos destacados del listado
Subtipo
Single Family ResidencePrecio por Sq Ft
398.8768396591789Vista
Mountain(s), ValleyAsociación
SíAño de construcción
2023Estilo arquitectónico
Mountain ContemporaryPlazas de garaje
2Superficie habitable (Sq Ft)
2582Cantidad anual de impuestos
1295Tamaño del lote en acres
0,13Calefacción
Fireplace InsertEnfriamiento
Central AirCondado
SummitSubdivisión
Silver Creek Village
Detalles de la propiedad
- Características interiores
- Dormitorios: 4
- Baños completos: 2
- Baños de huéspedes: 1
- Baños con ducha: 1
- Chimenea: Sí
- Total de chimeneas: 1
- Eat-in Kitchen
- Pantry
- Características de la lavandería: Laundry Room
- Características de seguridad: Smoke Detector(s)
- Dishwasher
- Disposal
- Electric Range
- Microwave
- Calefacción: Fireplace Insert
- Enfriamiento: Central Air
Dormitorios
Baños
Otras habitaciones
Características interiores
Electrodomésticos
Calefacción y refrigeración
- Servicios públicosServicios públicosCable Available, Natural Gas AvailableWater SourcePublicSewerPublic Sewer
- Características exterioresLot FeaturesLevelPatio And Porch FeaturesPatioFencingFenced
- ConstrucciónTipo de propiedadResidentialAño de construcción2023Property SubtypeSingle Family ResidenceNew ConstructionSíArchitectural StyleMountain ContemporaryRoofAsphalt, ShingleProperty ConditionNew ConstructionBuilding Area Total2582
- EstacionamientoGarajeSíGarage Spaces2Parking FeaturesGarage Door Opener, On Street
Ubicación
- UT
- Park City
- 84098
- Summit
- 7181 Woods Rose Drive
Calculadora de pagos
Ingrese su información de pago para recibir un pago mensual estimado
Precio de la vivienda
Pago inicial
Préstamo hipotecario
Año fijo
Su pago mensual
$6,010.22
Esta calculadora de pagos proporcionada por Engel & Völkers está destinada únicamente con fines educativos y de planificación. *Supone un APR del 3,5%, un pago inicial del 20%, y una primera hipoteca convencional a tasa fija a 30 años. Las tasas mencionadas son solo con fines instructivos; las tasas actuales están sujetas a cambios en cualquier momento sin previo aviso. No debería tomar decisiones basadas únicamente en la información proporcionada. También se deben considerar cantidades adicionales requeridas, como impuestos, seguros, cuotas de la asociación de propietarios, evaluaciones, primas de seguro hipotecario, seguro contra inundaciones u otros pagos requeridos similares. Comuníquese con su empresa hipotecaria para conocer las tasas actuales y obtener información adicional.
Actualizado: April 17, 2025 10:20 PM














