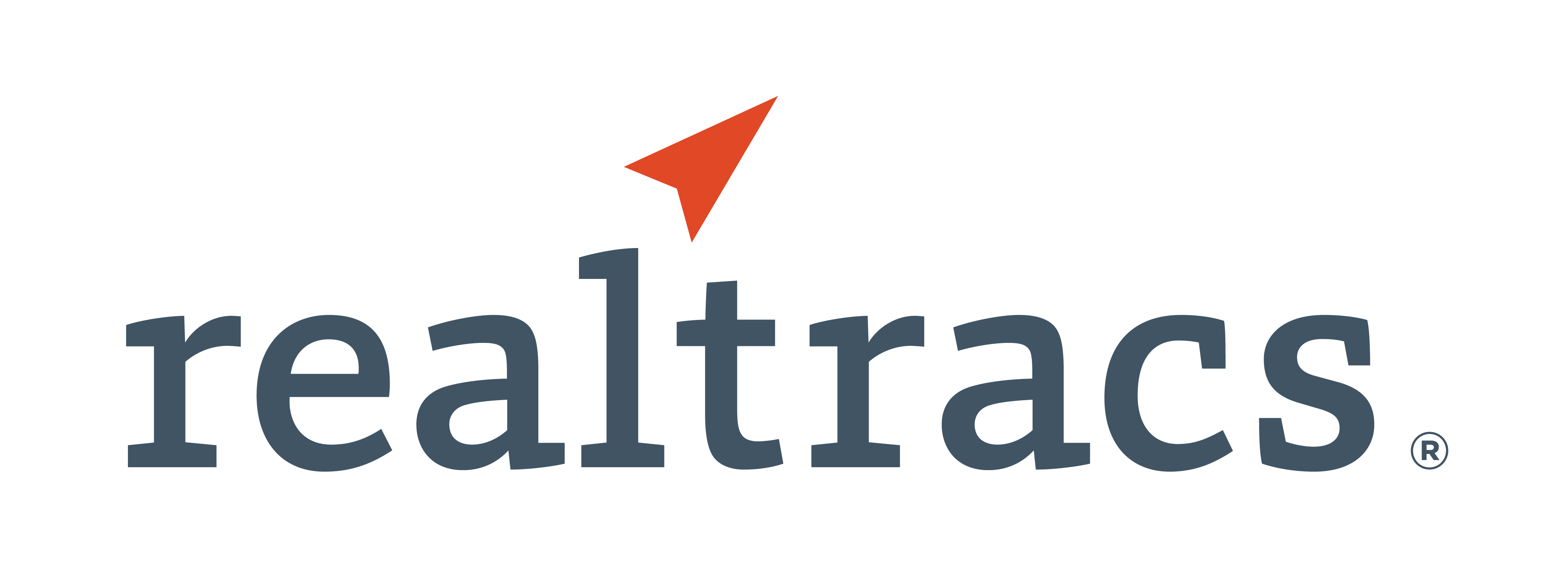Aspectos destacados del listado
Subtipo
Single Family ResidencePrecio por Sq Ft
249.5183887915937Asociación
SíAño de construcción
2023Plazas de garaje
2Garaje adjunto ¿Sí/No?
SíSuperficie habitable (Sq Ft)
2284Pisos
2Cantidad anual de impuestos
1870Lot Size (Acres)
0,14Calefacción
Central, Natural GasEnfriamiento
Central AirCondado
WilsonSubdivisión
Waltons Grove Ph5b
Detalles de la propiedad
- Características interiores
- Sala de estar: 2284 Square Feet
- Dormitorios: 3
- Total de baños: 3
- Baños completos: 2
- Baños de huéspedes: 1
- Revestimiento del suelo: Carpet, Laminate, Tile
- Características de seguridad: Smoke Detector(s)
- Built-In Electric Oven
- Built-In Gas Range
- Dishwasher
- Disposal
- Microwave
- Calefacción: Central, Natural Gas
- Enfriamiento: Central Air
Dimensiones y distribución
Dormitorios
Baños
Características interiores
Electrodomésticos
Calefacción y refrigeración
- Servicios públicosServicios públicosWater AvailableWater SourcePublicSewerPublic Sewer
- Características exterioresLot FeaturesLevelPatio And Porch FeaturesPorch, Covered, Patio, Screened
- ConstrucciónTipo de propiedadResidentialConstruction MaterialsFiber Cement, StoneRevestimiento del sueloCarpet, Laminate, TileAño de construcción2023Property SubtypeSingle Family ResidenceNew ConstructionNoRoofShingleAbove Grade Finished Area2284Building Area Total2284
- EstacionamientoParking Total2GarajeSíGarage Spaces2Parking FeaturesGarage Faces Front, Attached
Ubicación
- TN
- Mount Juliet
- 37122
- Wilson
- 713 Castle Rd
Calculadora de pagos
Ingrese su información de pago para recibir un pago mensual estimado
Precio de la vivienda
Pago inicial
Préstamo hipotecario
Año fijo
Su pago mensual
$3,325.78
Esta calculadora de pagos proporcionada por Engel & Völkers está destinada únicamente con fines educativos y de planificación. *Supone un APR del 3,5%, un pago inicial del 20%, y una primera hipoteca convencional a tasa fija a 30 años. Las tasas mencionadas son solo con fines instructivos; las tasas actuales están sujetas a cambios en cualquier momento sin previo aviso. No debería tomar decisiones basadas únicamente en la información proporcionada. También se deben considerar cantidades adicionales requeridas, como impuestos, seguros, cuotas de la asociación de propietarios, evaluaciones, primas de seguro hipotecario, seguro contra inundaciones u otros pagos requeridos similares. Comuníquese con su empresa hipotecaria para conocer las tasas actuales y obtener información adicional.
Actualizado: April 7, 2025 10:40 AM













