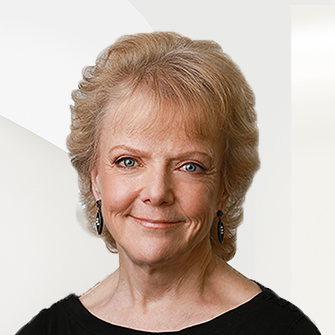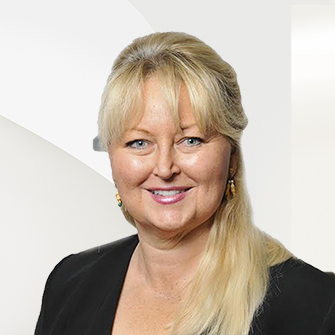

Aspectos destacados del listado
Subtipo
Single Family ResidenceAño de construcción
1950Estilo arquitectónico
DaylightRanch, MidCenturyModernPlazas de garaje
1Pisos
2Cantidad anual de impuestos
6761.45Tamaño del lote en acres
0,27Tamaño del lote (pies cuadrados)
11761Calefacción
Active Solar, Passive Solar, Forced AirEnfriamiento
Ceiling Fan(s), None, OtroCondado
Washington
Detalles de la propiedad
- Características interiores
- Dormitorios: 4
- Total de baños: 2
- Baños completos: 2
- Baños del nivel principal: 1
- Sótano: [object Object]
- Descripción del sótano: Daylight, Finished
- Chimenea: Sí
- Total de chimeneas: 3
- Revestimiento del suelo: Concrete, Hardwood, Tile, Wood, Carpet
- Características de las ventanas: Double Pane Windows, Triple Pane Windows
- Características de seguridad: Security Lights
- Oven
- Gas Water Heater
- Cooktop
- Dishwasher
- Disposal
- Microwave
- Range Hood
- Calefacción: Active Solar, Passive Solar, Forced Air
- Enfriamiento: Ceiling Fan(s), None, Other
Dormitorios
Baños
Otras habitaciones
Características interiores
Electrodomésticos
Calefacción y refrigeración
- Servicios públicosWater SourcePublicSewerPublic Sewer
- Características exterioresLot FeaturesSloped, Gentle Sloping, Private, WoodedPatio And Porch FeaturesDeck, Patio, PorchFencingFenced
- ConstrucciónTipo de propiedadResidentialConstruction MaterialsCedarRevestimiento del sueloConcrete, Hardwood, Tile, Wood, CarpetAño de construcción1950Property SubtypeSingle Family ResidenceFoundation DetailsConcrete PerimeterArchitectural StyleDaylightRanch, MidCenturyModernRoofComposition, MembraneBuilding Area Total3530
- EstacionamientoParking Total1GarajeSíGarage Spaces1Parking FeaturesCovered, Driveway
Ubicación
- OR
- Portland
- 97225
- Washington
- 7110 SW STEPHEN LN
Calculadora de pagos
Ingrese su información de pago para recibir un pago mensual estimado
Precio de la vivienda
Pago inicial
Préstamo hipotecario
Año fijo
Su pago mensual
$5,012.89
Esta calculadora de pagos proporcionada por Engel & Völkers está destinada únicamente con fines educativos y de planificación. *Supone un APR del 3,5%, un pago inicial del 20%, y una primera hipoteca convencional a tasa fija a 30 años. Las tasas mencionadas son solo con fines instructivos; las tasas actuales están sujetas a cambios en cualquier momento sin previo aviso. No debería tomar decisiones basadas únicamente en la información proporcionada. También se deben considerar cantidades adicionales requeridas, como impuestos, seguros, cuotas de la asociación de propietarios, evaluaciones, primas de seguro hipotecario, seguro contra inundaciones u otros pagos requeridos similares. Comuníquese con su empresa hipotecaria para conocer las tasas actuales y obtener información adicional.
Actualizado: April 23, 2025 2:00 AM














