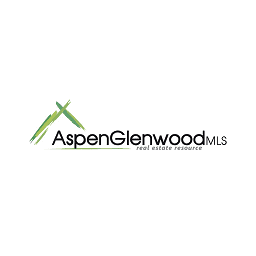Aspectos destacados del listado
Subtipo
Single Family ResidencePrecio por Sq Ft
497.44897959183675Asociación
SíAño de construcción
2001Estilo arquitectónico
RanchoPlazas de garaje
3Superficie habitable (Sq Ft)
3920Cantidad anual de impuestos
5422.6Lot Size (Acres)
6,39Calefacción
RadiantEnfriamiento
Ceiling Fan(s)Condado
GarfieldSubdivisión
Christeleit
Detalles de la propiedad
- Características interiores
- Dormitorios: 4
- Total de baños: 4
- Baños completos: 3
- Baños de huéspedes: 1
- Sótano: [object Object]
- Descripción del sótano: Walk-Out Access, Finished
- Chimenea: Sí
- Total de chimeneas: 1
- Características de las ventanas: Window Coverings
- Características de la lavandería: Inside
- Dishwasher
- Dryer
- Microwave
- Refrigerator
- Washer
- Calefacción: Radiant
- Enfriamiento: Ceiling Fan(s)
Dormitorios
Baños
Otras habitaciones
Características interiores
Electrodomésticos
Calefacción y refrigeración
- Servicios públicosServicios públicosPropaneWater SourcePrivate, WellSewerSeptic Tank
- Características exterioresLot FeaturesLandscaped
- ConstrucciónTipo de propiedadResidentialConstruction MaterialsWood Siding, FrameAño de construcción2001Property SubtypeSingle Family ResidenceNew ConstructionNoArchitectural StyleRanchoRoofCompositionAbove Grade Finished Area2066Below Grade Finished Area1854Building Area Total3920
- EstacionamientoParking Total10GarajeSíGarage Spaces3Parking FeaturesRV Access/Parking
Ubicación
- CO
- Glenwood Springs
- 81601
- Garfield
- 690 Heather Lane
Calculadora de pagos
Ingrese su información de pago para recibir un pago mensual estimado
Precio de la vivienda
Pago inicial
Préstamo hipotecario
Año fijo
Su pago mensual
$11,379.67
Esta calculadora de pagos proporcionada por Engel & Völkers está destinada únicamente con fines educativos y de planificación. *Supone un APR del 3,5%, un pago inicial del 20%, y una primera hipoteca convencional a tasa fija a 30 años. Las tasas mencionadas son solo con fines instructivos; las tasas actuales están sujetas a cambios en cualquier momento sin previo aviso. No debería tomar decisiones basadas únicamente en la información proporcionada. También se deben considerar cantidades adicionales requeridas, como impuestos, seguros, cuotas de la asociación de propietarios, evaluaciones, primas de seguro hipotecario, seguro contra inundaciones u otros pagos requeridos similares. Comuníquese con su empresa hipotecaria para conocer las tasas actuales y obtener información adicional.
Actualizado: April 23, 2025 2:30 PM

