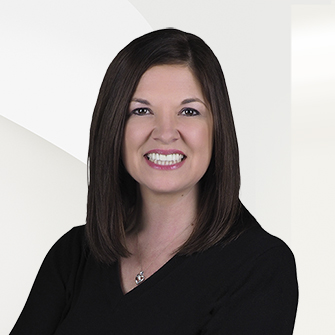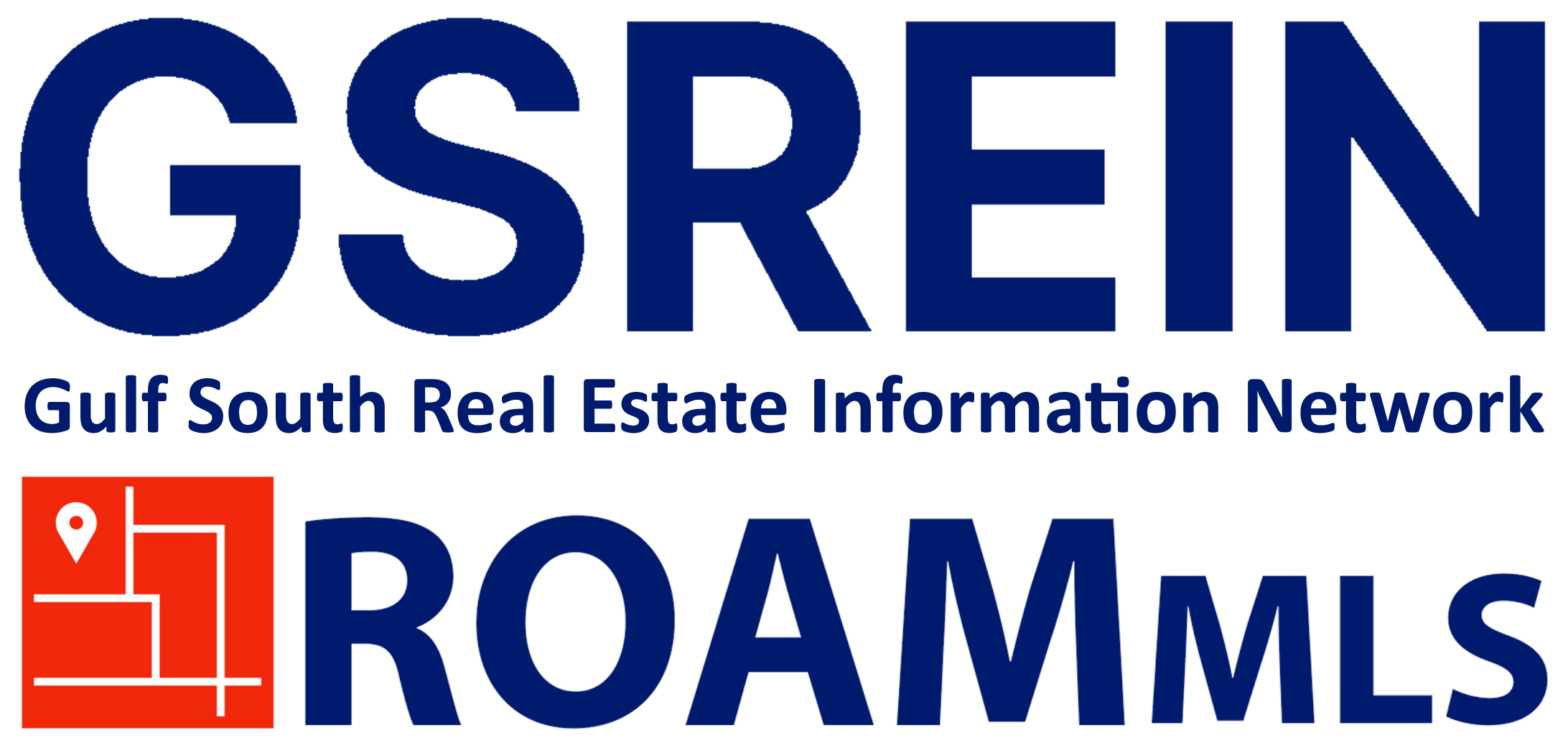
Aspectos destacados del listado
Subtipo
Single Family ResidencePrecio por Sq Ft
$300.65Año de construcción
2005Estilo arquitectónico
French ProvincialSuperficie habitable (Sq Ft)
4590Pisos
1Enfriamiento
Ceiling Fan(s)Condado
St TammanySubdivisión
Not a Subdivision
Detalles de la propiedad
- Características interiores
- Dormitorios: 4
- Total de baños: 5
- Baños completos: 4
- Baños de huéspedes: 1
- Total de habitaciones: 10
- Ceiling Fan(s)
- Granite Counters
- Características de la lavandería: Washer Hookup
- Spa: Sí
- Cooktop
- Double Oven
- Dishwasher
- Disposal
- Ice Maker
- Microwave
- Refrigerator
- Trash Compactor
- Enfriamiento: Ceiling Fan(s)
Dormitorios
Baños
Otras habitaciones
Características interiores
Electrodomésticos
Calefacción y refrigeración
- Servicios públicosServicios públicosCable Available, Water Not AvailableWater SourceNone
- Dimensiones y distribución
Lower BreakfastRoomNook 11.5 x 13.1 SittingRoom 16.7 x 19.2 LivingRoom 21.2 x 27.3 Bedroom 12.6 x 15.3 PrimaryBedroom 25.5 x 16.5 DiningRoom 13.4 x 14.4 Oficina 9.2 x 13.8 Bedroom 13.5 x 14.1 Kitchen 17.6 x 18.6 Bedroom 14.5 x 13.3 - Características exterioresPatio And Porch FeaturesPatio, Covered, OtherPool FeaturesHeated, In Ground
- ConstrucciónTipo de propiedadResidentialConstruction MaterialsBrick, Vinyl SidingAño de construcción2005Property SubtypeSingle Family ResidenceFoundation DetailsSlabArchitectural StyleFrench ProvincialRoofShingleBuilding Area Total7840
- EstacionamientoParking FeaturesGarage, Boat, Garage Door Opener, RV Access/Parking
Ubicación
- LA
- Pearl River
- 70452
- St Tammany
- 65520 S HICKORY Drive
Calculadora de pagos
Ingrese su información de pago para recibir un pago mensual estimado
Precio de la vivienda
Pago inicial
Préstamo hipotecario
Año fijo
Su pago mensual
$8,053.31
Esta calculadora de pagos proporcionada por Engel & Völkers está destinada únicamente con fines educativos y de planificación. *Supone un APR del 3,5%, un pago inicial del 20%, y una primera hipoteca convencional a tasa fija a 30 años. Las tasas mencionadas son solo con fines instructivos; las tasas actuales están sujetas a cambios en cualquier momento sin previo aviso. No debería tomar decisiones basadas únicamente en la información proporcionada. También se deben considerar cantidades adicionales requeridas, como impuestos, seguros, cuotas de la asociación de propietarios, evaluaciones, primas de seguro hipotecario, seguro contra inundaciones u otros pagos requeridos similares. Comuníquese con su empresa hipotecaria para conocer las tasas actuales y obtener información adicional.
Actualizado: April 25, 2025 10:00 AM















